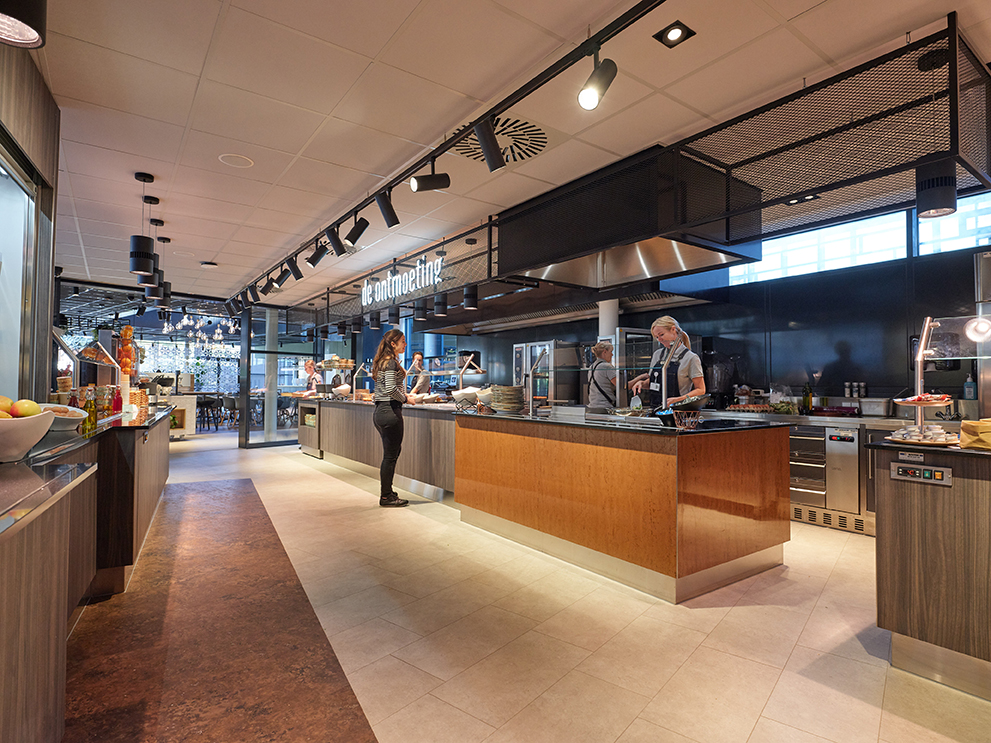In ‘De Ontmoeting’, employees can not only relax, have coffee, eat, meet each other and consult; the multifunctional room is also used for presentations and lectures, celebrating anniversaries, as well as job interviews and performance reviews. From 2006 to 2010, the St. Anna Hospital in Geldrop was thoroughly renovated. In each case, the staff restaurant was housed in a different, temporary location, says Justin Beckers, Project Manager at St. Anna Hospital. In the hospital itself, but also in a former monastery building on the grounds and in the basement. ‘With the new building of around 600 square metres, this will come to an end. The new building is built against the existing L-wing and floating above a rainwater buffer pond. Three of the four facades are made of glass, allowing maximum daylight to flow in. To prevent cold spells in the winter months, electrically heated glass was used in the lower layer of the facades. This heating can easily be switched per façade.’ For air-conditioning in the restaurant, a combination of underfloor heating, floor cooling and air heating was used, he says. ‘For the total furnishings, floor finishes, accessories and net curtains, we partnered with Lensen Projectinrichters.’ Pleasant, warm and welcoming ‘Based on St Anna Hospital's Programme of Requirements, we created a basic design for the staff restaurant, which served as the basis for our brainstorming sessions,’ says Robert Verhoeven, Director Health Living at Lensen Projectinrichters. ‘Special thanks here go to our interior designer Miranda Janssen. But also to our partner companies Bouter and Verschuren Interieurbouw, with whom we worked in a consortium. From the design phase to completion.’ The design took into account not only the desired multifunctional use of the space, but also aspects such as a pleasant, warm and homely atmosphere, optimal (seating) comfort and sophisticated routing, he says. ‘To arrive at the right furnishing and furniture choices, we organised a trend tour of various locations with progressive hospitality concepts. Among other things, this tour led to the integration of a bar.’ To give substance to the multifunctionality of the space, a pleasant mix of large and small tables with comfortable chairs and lounge areas with armchairs and sofas was chosen. ‘Several benches with high backs provide a sense of security, which also applies to the stylish partition at the back of the room. A number of tables are adjustable in height and can also be used as standing tables. The restaurant set-up can be changed into a presentation room and vice versa within 15 minutes.’ Appearance of a grand café The sense of security is also achieved through the use of a dark ceiling, Robert Verhoeven explains. ‘In combination with the partly dark floor and the use of brown and green fabrics, warm wood, copper elements and expressive visuals, the appearance of a trendy grand café is achieved.’ The space is completed with a gentlemen's room, a coffee corner and a large kitchen/outlet at the front of the restaurant, with options for front cooking. A PVC floor finish in different colours supports the routing in the restaurant. > Read the full article from trade magazine ‘Building Care’ here


Project Details
Client
Location
Space
Assignment
Architect
Photography
In cooperation with Verschuren Interieurbouw and Bouter grootkeukens












