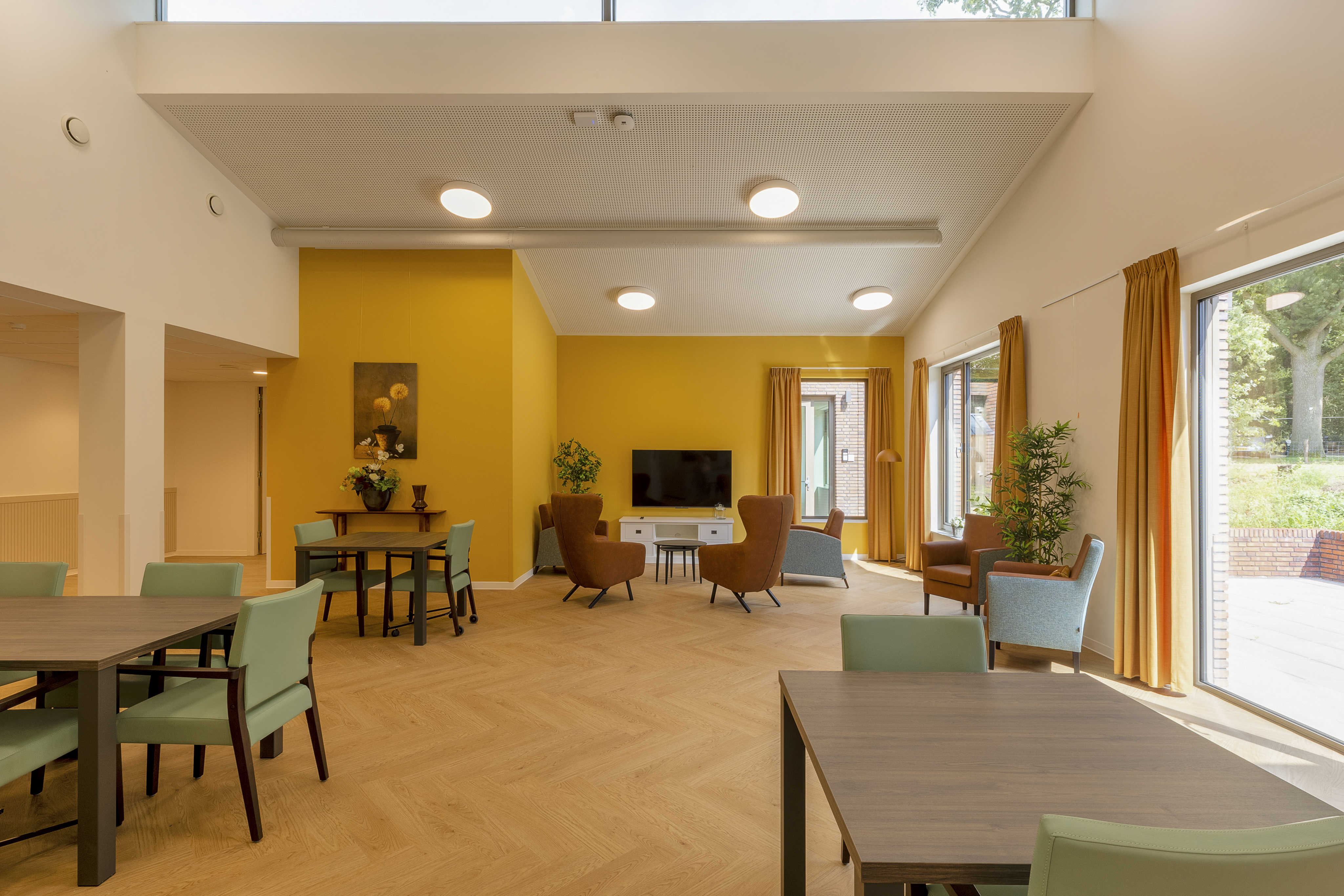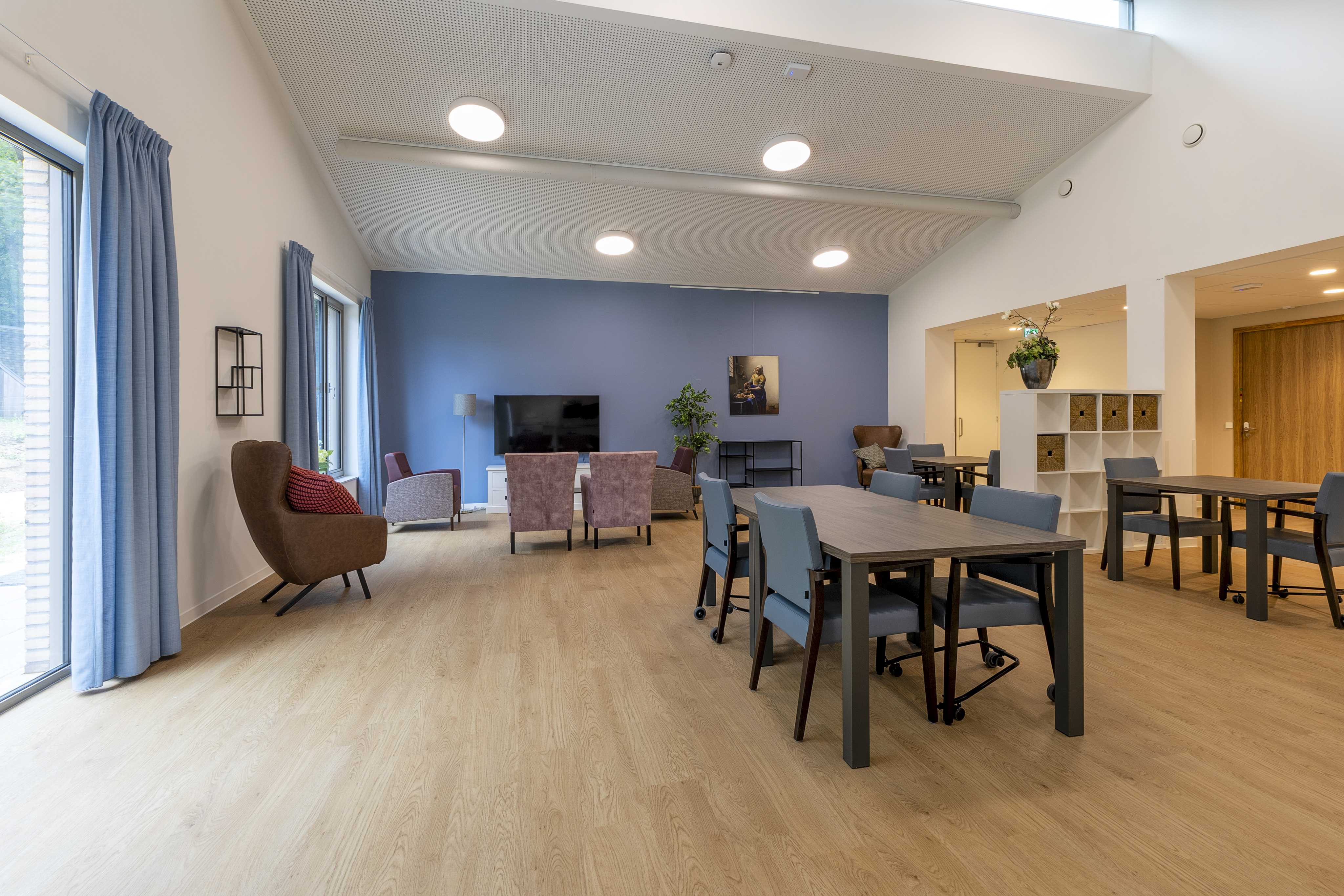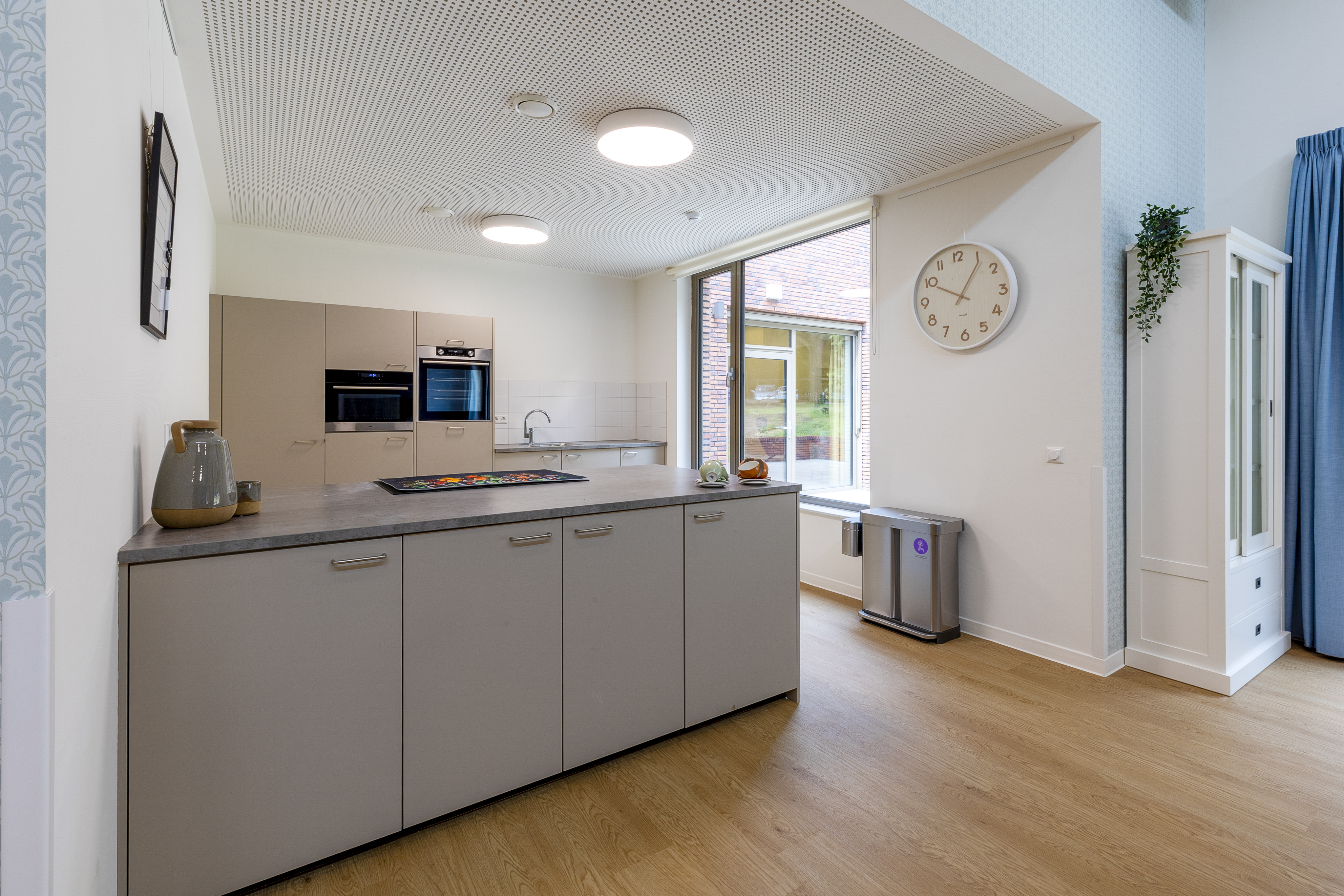Homely atmospheres at De Waalboog location Joachim and Anna With a deeply rooted vision of ‘as home as can be’, De Waalboog is transforming its expertise centre on the green outskirts of Nijmegen, in phases, into a residential environment with a homely and safe atmosphere, tranquillity, hospitality and a sense of home. Bas van de Pavert, Account Manager Lensen: ‘Based on our careful presentation, high-quality partners and a well-organised company visit for the multidisciplinary delegation from de Waalboog, we were awarded this contract.’ Creative design by Lensen The new Joachim and Anna is designed as a home for residents and their visitors, away from the traditional institutional setting. The climate-neutral homes offer not only comfort but also sustainability, and the public areas like the living rooms, are welcomingly designed as meeting places for residents, family, staff and volunteers. Interior designer Patty Meesters of Lensen's Studio, signed for the interior design. 'From colour and material advice to selecting furniture in collaboration with De Waalboog's occupational therapist. The furniture selection, with its own site identity through variations in colour and design, was carefully tailored to the needs of different target groups. In addition, deStudio gave workshops to working groups to determine the finish of the furniture and the team provided overall styling with decorative elements.' Special attention to dementia care Within De Waalboog, special attention is paid to dementia care. With the critical eye of the dementia expert, custom window upholstery and wall finishes are tailored to contrast values and associations. A good balance in this facilitates residents' orientation. Patty: ‘People with dementia should not get lost in a pattern or print.’ Because young people with dementia also stay at this location, a special collection was created for them. Furniture and wall finishes with a youthful, contemporary look that suits this age group. Sustainable partnership A large-scale metamorphosis like at Joachim and Anna is done together with relevant and reliable partners who think along and are consistent, even under changing circumstances. Bas: ‘By working together long and intensively, you grow closer together as organisations.’ In this multi-year, extensive new-build project, Lensen proved itself to be a creative, innovative and collaborative partner for De Waalboog. Together, striving to create a place where residents, guests and staff feel truly at home.
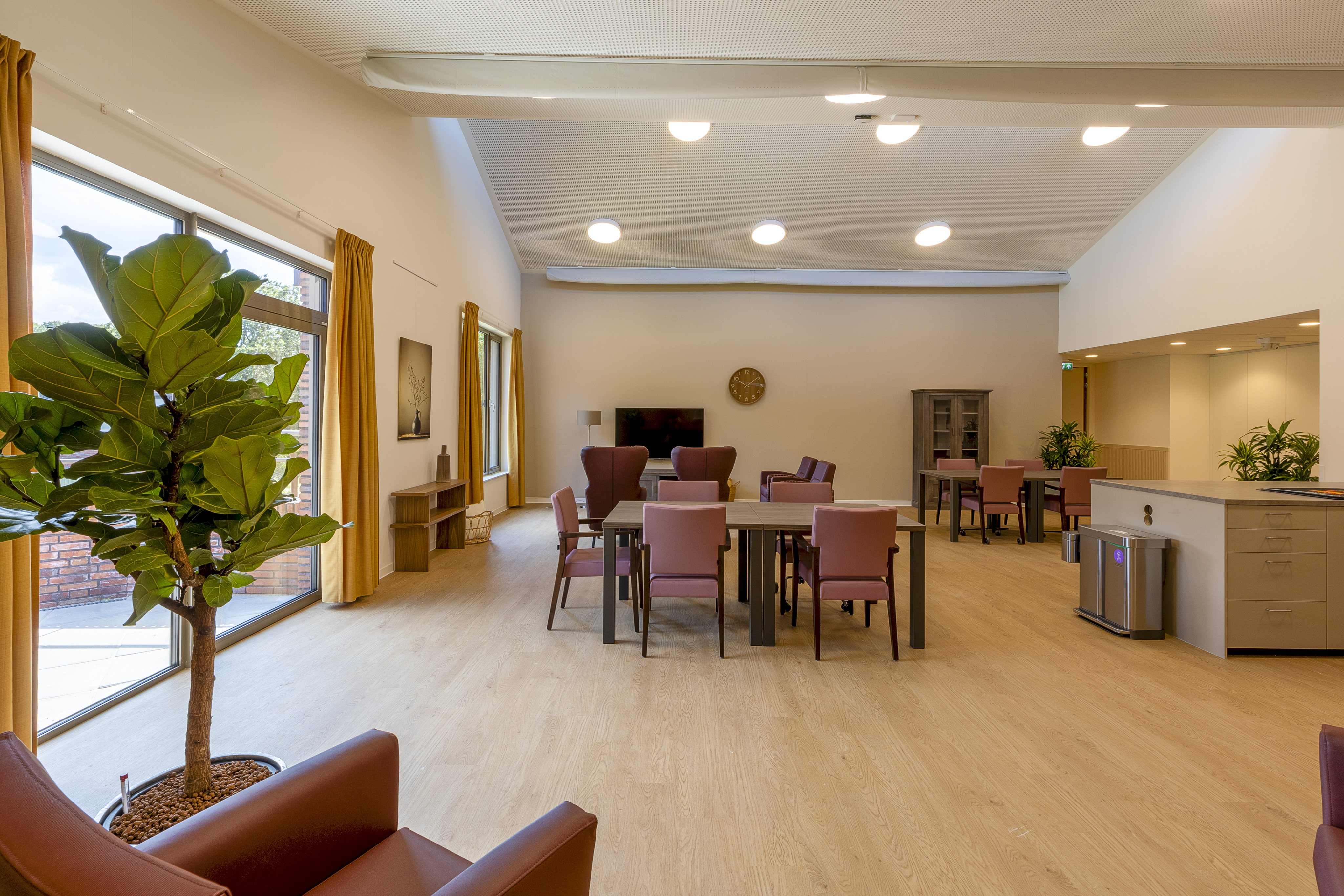
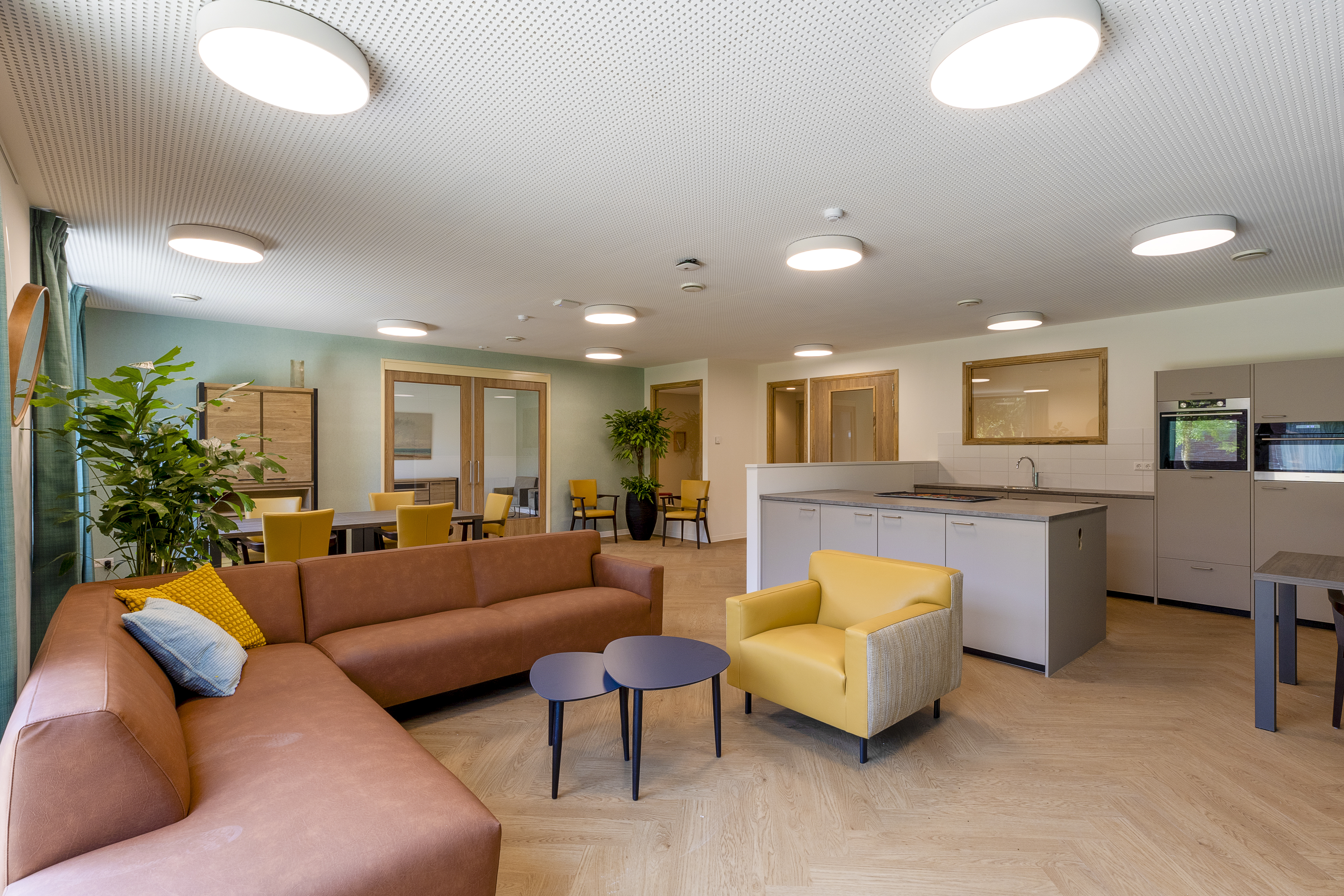
Project Details
Client
Location
Space
Assignment
Architect
Photography
