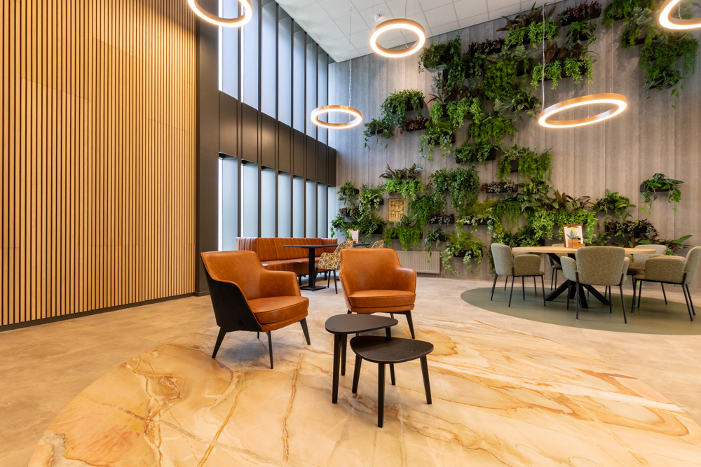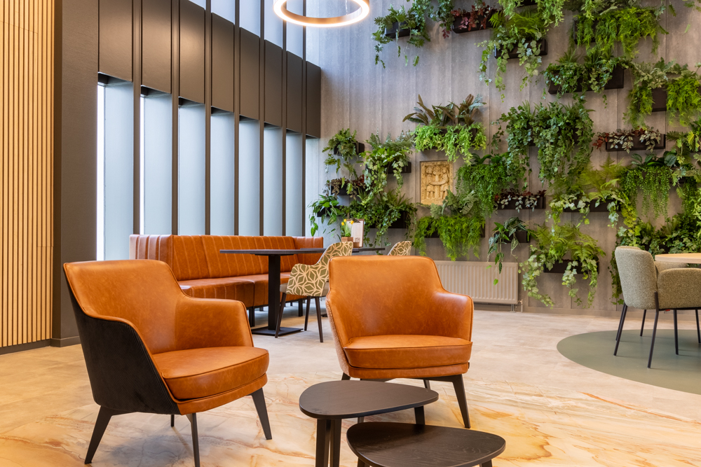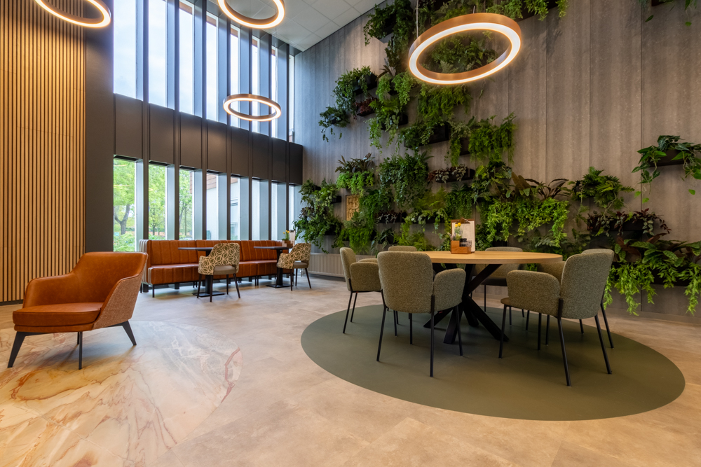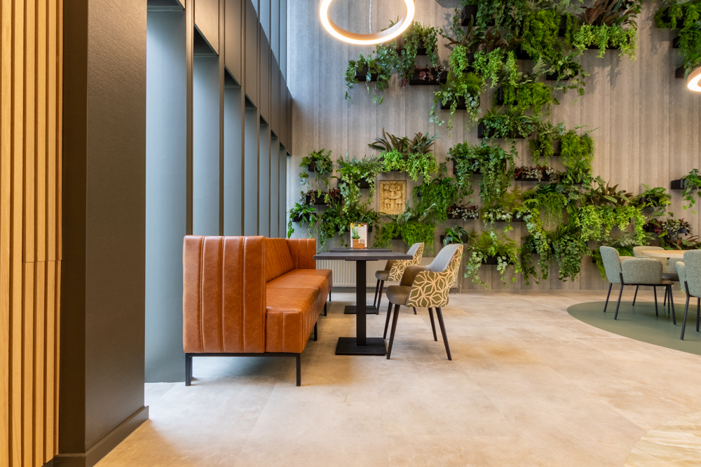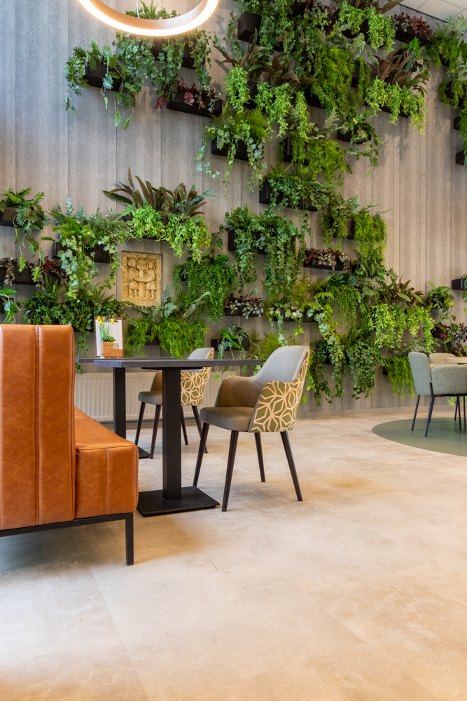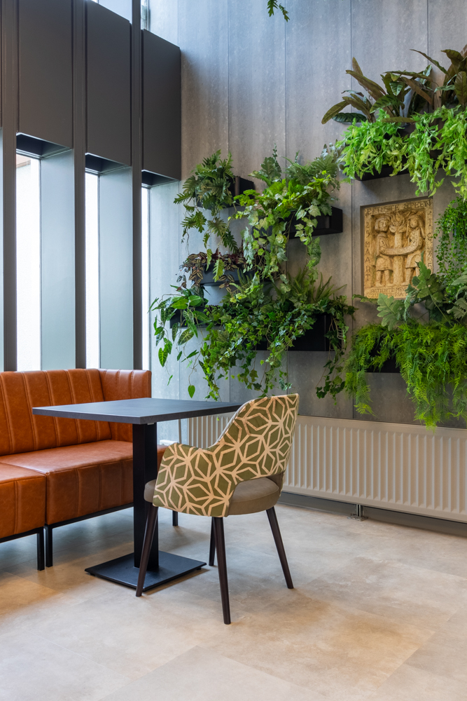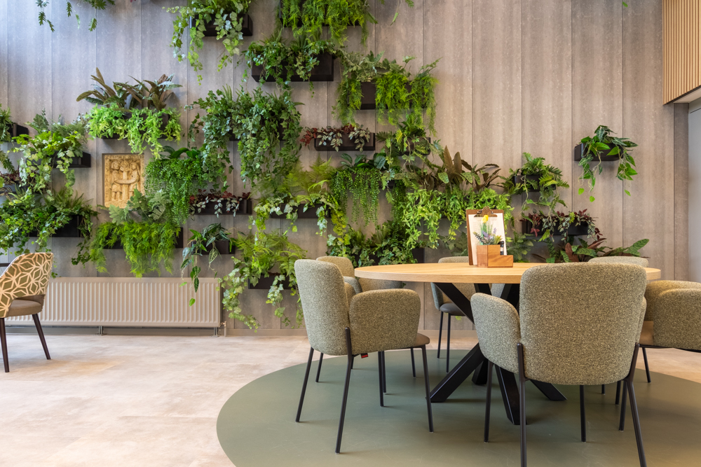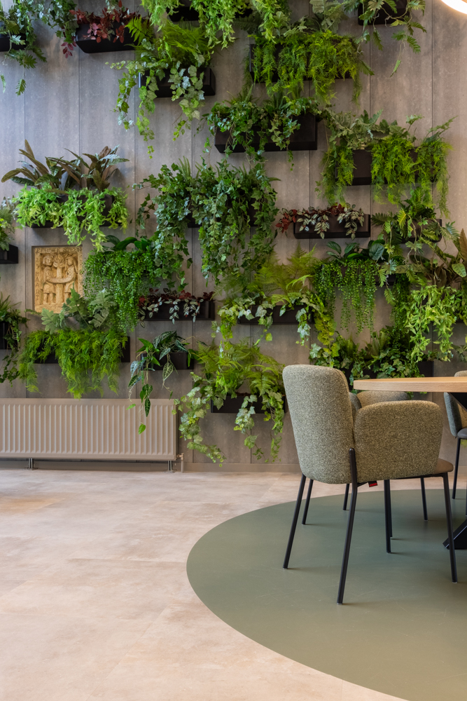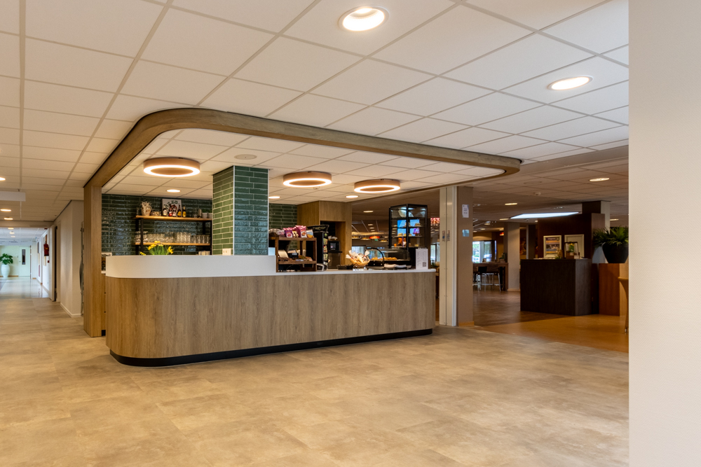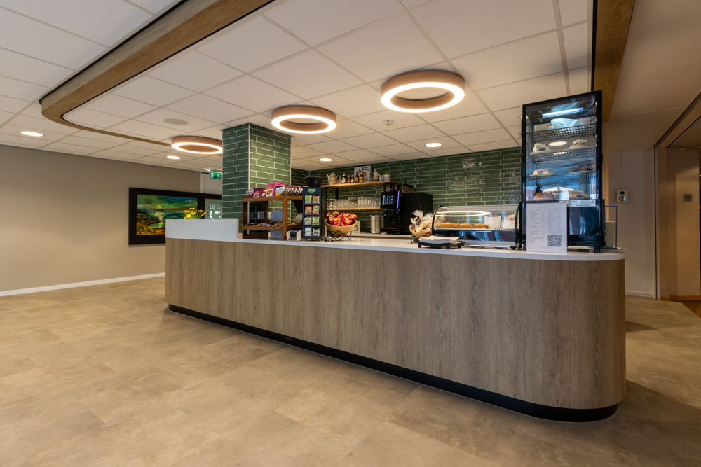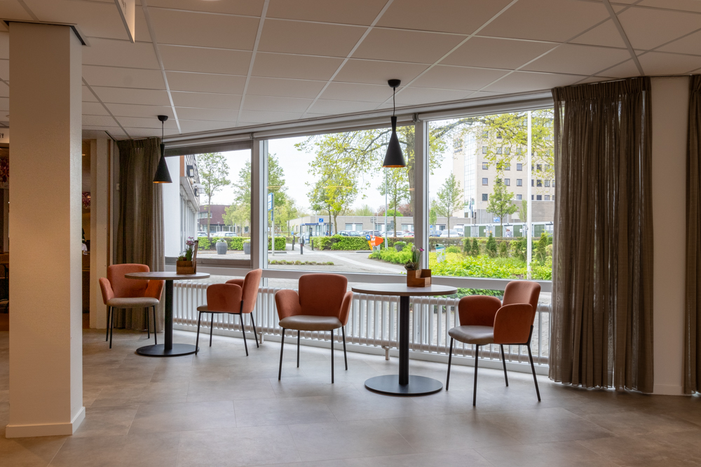From ‘calm’ to ‘lively and always something to do’, De Wever's residential care and treatment centres each have their own distinctive profile. Hospitality in an informal and homely atmosphere is paramount at all the organisation's centres. De Hazelaar, located opposite ETZ TweeSteden, has been a household name in Tilburg and its surroundings for over forty years and was ready for an interior upgrade. Matching their profile and future aspirations. Statement According to Robert Verhoeven, Director Care Cure, the look should be warm and welcoming with an industrial touch and fitting within the (functional) framework of healthcare. The entrance of the Hazelaar is the place to meet and get together and therefore the ideal place to make a statement. As soon as you enter the location, you are immediately captivated by the wall with green plants. Responsible for the overall design and this particular eye-catcher is our interior designer Anny van Sas. Harmonious whole The beautiful void in which the seating is situated has a warm, natural feel. ‘The wooden slats that give character to the high walls are repeated on the narrow, end walls of the void,’ says Anny. ‘Repetition ensures that the space is visually beautifully and calmly framed and forms one harmonious whole.’ Security Light and artificial lighting have a major impact on the perception of a space. ‘The circular lighting elements used have a playful effect and give a sense of security.’ Atmosphere and homeliness are additionally secured by the special design of the floor. 'The concrete-textured PVC floor is combined with inlay PVC in both a marble print and plain colour. Framing seating areas in this way adds more atmosphere to the space and shows off the furniture beautifully. The round tables on the window side allow visitors and residents to gaze outside.' Creating a connection For the atmospheric coffee corner, deStudio prescribed the materialisation in order to create a connection between the seating area and the corner. Anny: ‘The HPL panels for the front of the counter have the same wood colour as the wall slats. The colour of the tiles can be recognised in the fabrics and in the inlay floor. To complete the overall furnishing and entrance project, the window upholstery, wall finishes and custom-made built-in cupboard were matched and realised in addition to the furniture, greenery and floor design. Anny concludes: ‘For us, the enthusiasm of the residents and visitors is the best compliment we can receive. A very successful final result, which clearly shows how important it is to coordinate all elements of an interior. We are looking forward to phase two of this project design: the restaurant.'
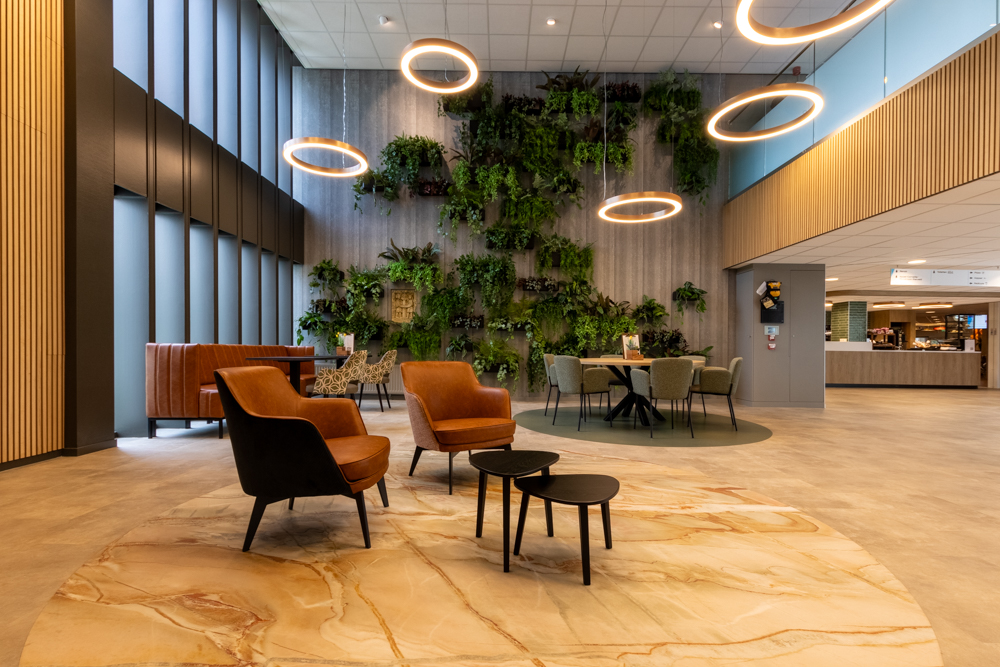
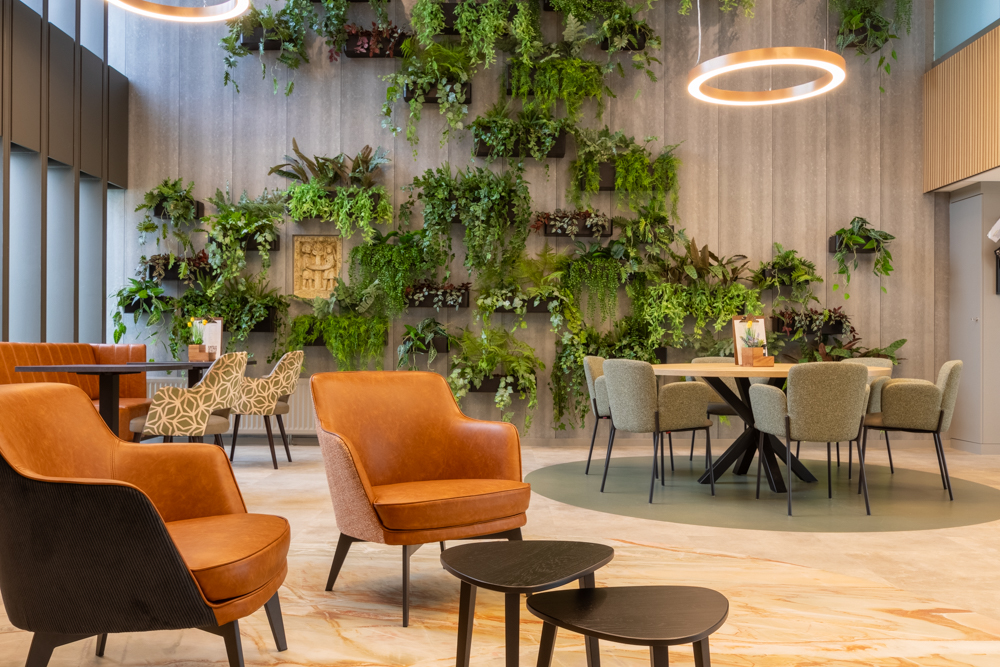
Project Details
Client
Location
Space
Assignment
Architect
Photography
