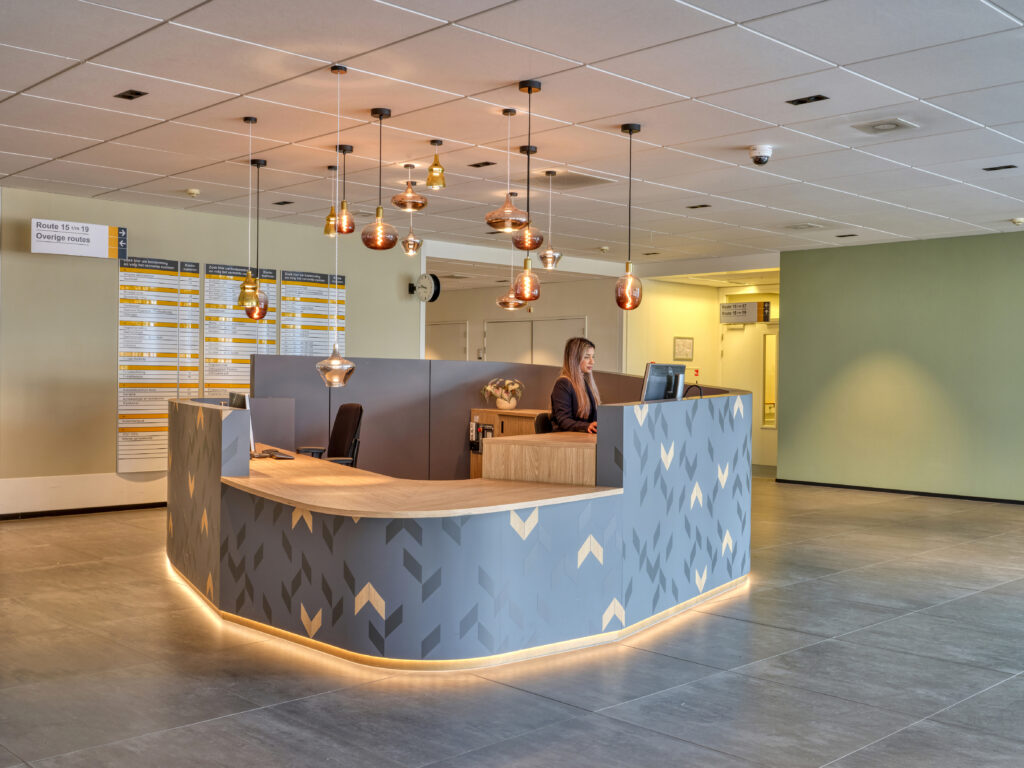 Warm welcome at hospital Anna Ziekenhuis After the completion of the multifunctional staff restaurant ‘De Ontmoeting’ at Anna Ziekenhuis in Geldrop, the fully refurbished entrance has now also been taken into use. The same multifunctional and warm, welcoming atmosphere - in line with the hospital's vision - has been created in the newly designed reception hall.
Warm welcome at hospital Anna Ziekenhuis After the completion of the multifunctional staff restaurant ‘De Ontmoeting’ at Anna Ziekenhuis in Geldrop, the fully refurbished entrance has now also been taken into use. The same multifunctional and warm, welcoming atmosphere - in line with the hospital's vision - has been created in the newly designed reception hall.
Atmospheric eye-catchers ‘The Anna Hospital's Programme of Requirements and its translation into the atmospheric restaurant underlie the design for the reception hall,’ says Robert Verhoeven, Director Care Cure at Lensen Projectinrichters. ‘Special thanks go to our interior designer Miranda Janssen for her inspiring translation.’
‘Like restaurant “De Ontmoeting”, the hall is very accessible, uncluttered and includes some eye-catchers in addition to the basics,’ Miranda explains. 'Above all, Anna has a very open character. As soon as you enter, you are warmly greeted by volunteers and staff. There is a relaxed atmosphere, especially for a hospital. The ambience can best be described as a warm coat, timeless, stimulating and yet calm. In terms of materials and colours, a quiet base has been chosen, with a few eye-catching accents. This is all about tactility rather than images or patterns. We have played with textures and colours, which reinforce each other.'
Giving space Besides the atmosphere, routing in the hospital is also a very important factor. The lobby is the hub for five corridors and restauran 'De Ontmoeting' Miranda: ‘To enhance this routing, we have installed “green roofs”. These grids with greenery connect the dispensing area with the seating area, create an attractive atmosphere and give the space a sense of security. The pharmacy is also a picture - due to the diversity of materials used. The pharmacy has a wenge-coloured front in combination with steel and olive green in the partition walls.'
An important starting point is that the hospital is accessible and recognisable to everyone in Geldrop and the surrounding area and that the atmosphere in the reception hall fits in with the rest of the hospital. Not average and diverse in character. ‘By giving enough space to the people themselves and choosing beautiful basic materials, the atmosphere remains close to the visitors and employees,’ says Miranda. ‘Despite the fact that the design is not average, it remains accessible and there is room for wonder. A good example are the toilets. These have been given a hotel look with spherical lamps in gold, marble look and oval mirrors. Here we have moved away from the standard waste bins and dispensers by opting for good interior customization. The dispenser is concealed behind the mirror, the waste bins are housed in the furniture and stylish black taps and wash basins have been used.’
Wow - effect 'In this process I realized that a critical customer takes you further', Miranda shares. ‘The people in the interior group stayed very much with themselves and the Anna Hospital. They have safeguarded what Anna stands for by remaining critical during the design process. That is nice because without friction there is no shine.’
Justin Beckers, Construction Coordinator Anna Zorggroep is also enthusiastic about the collaboration: ‘After a previous collaboration, we once again chose Lensen for our reception hall. The collaboration had been very successful before and this time it was certainly no less. After an intensive process in which we discussed many scenarios and worked out several variants, a wonderful result was rolled out. Every detail has been considered. For our visitors and patients, this is a wow effect and also a warm, homely atmosphere. There are seating options in various variants throughout the hall, such as train seats, small tables, long tables, work tables and benches. Each and every one of them is a nice place for different purposes. The coffee corner has been given a central location that offers many logistical advantages. The toilet group has been moved and has undergone a huge metamorphosis. Much more luxury and charisma.’

