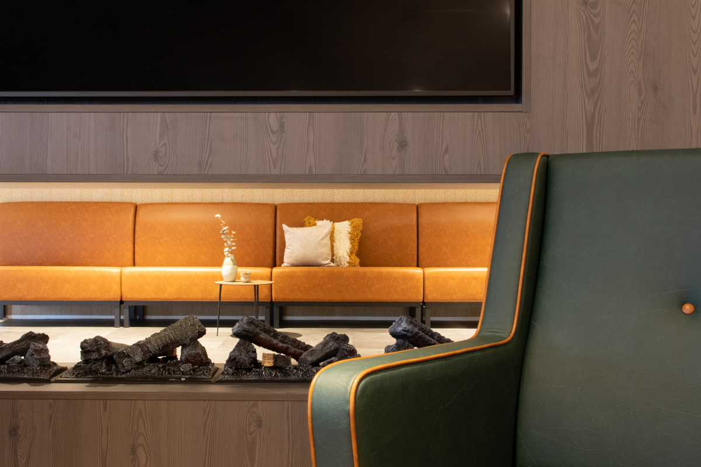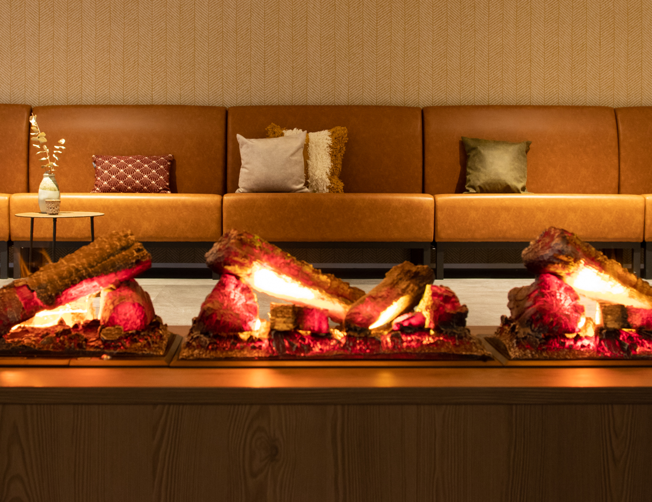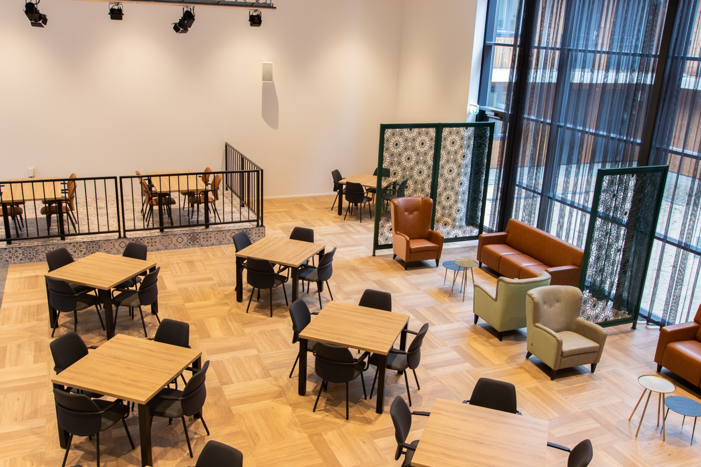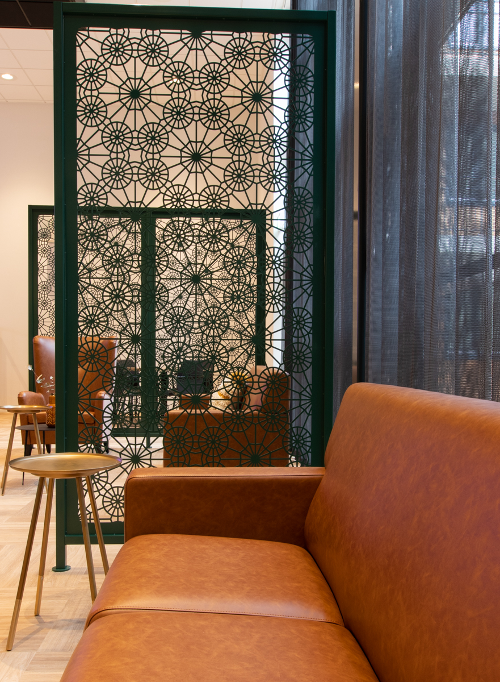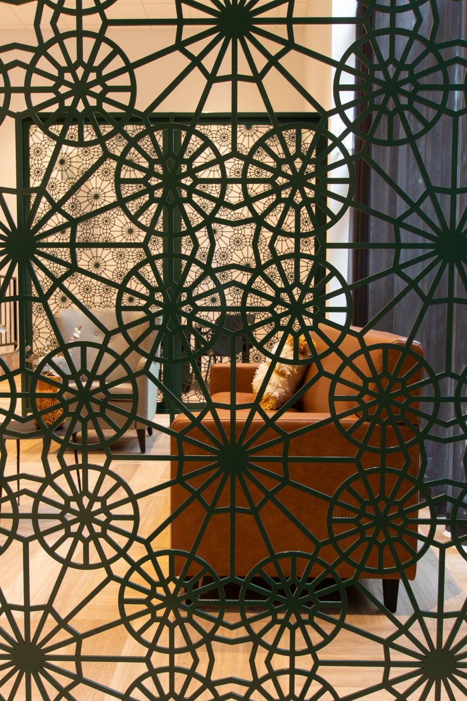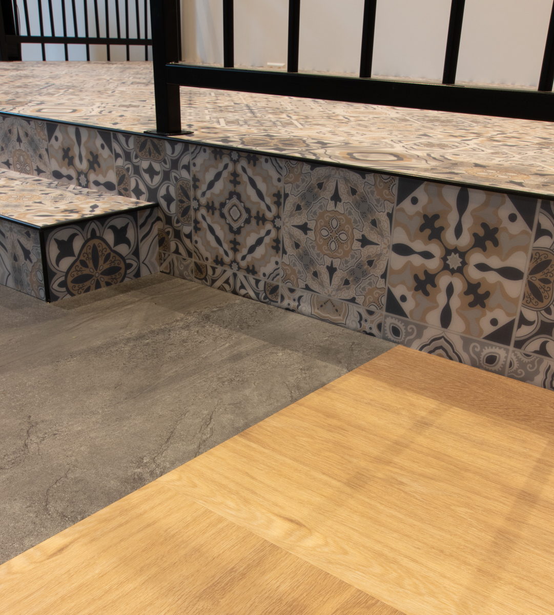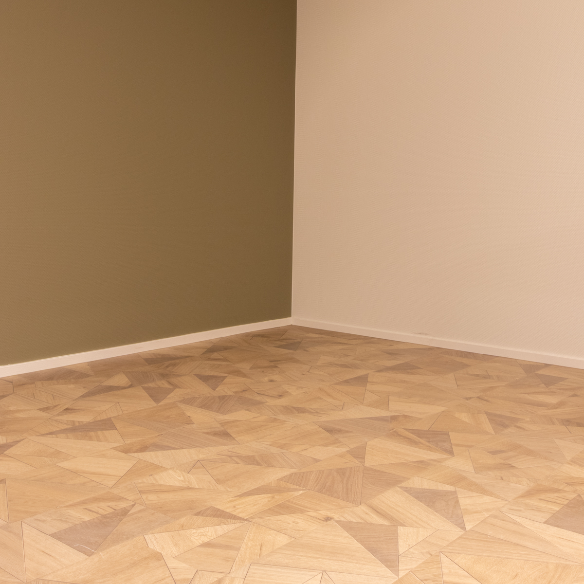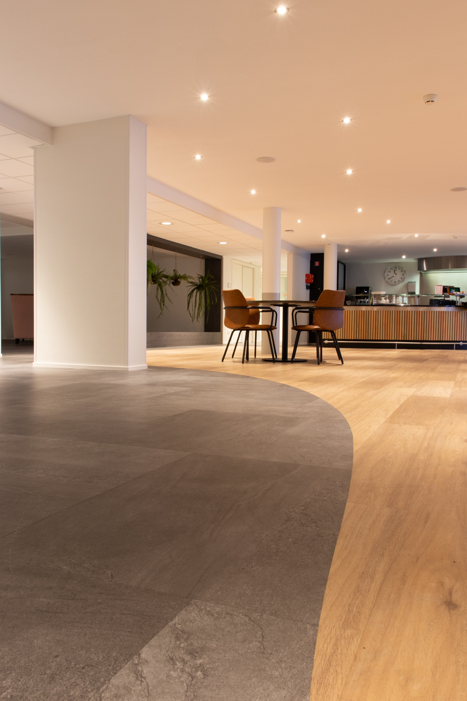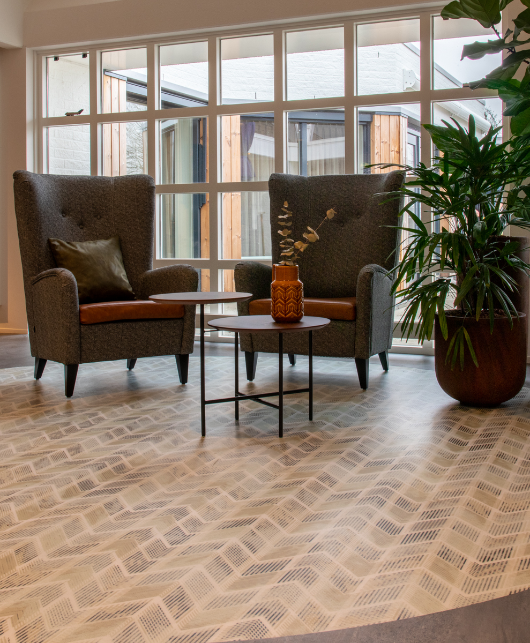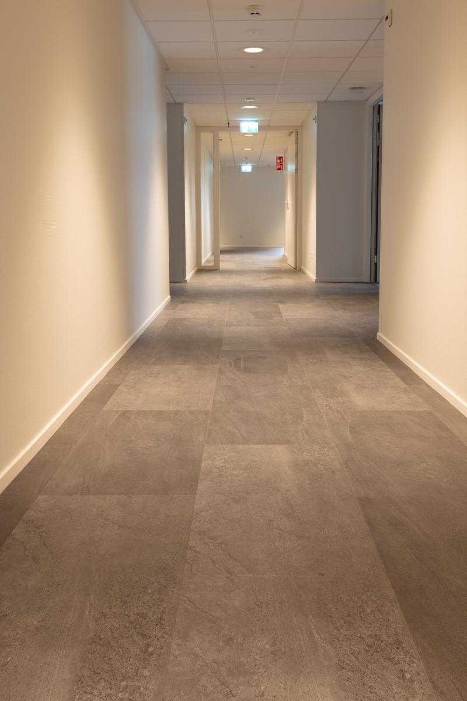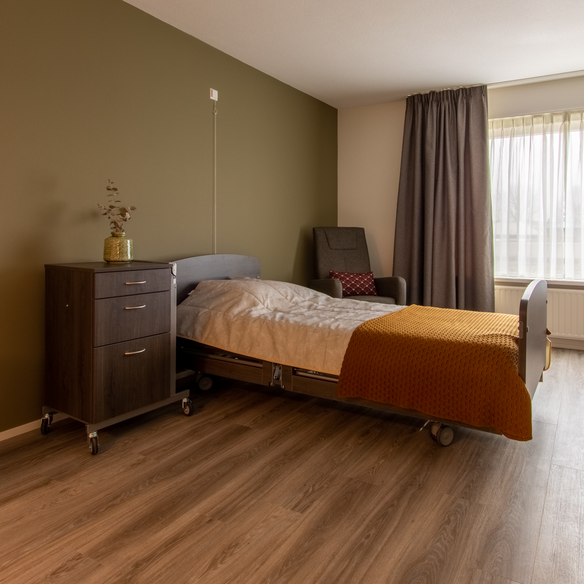In the middle of the Zeeland village of Krabbendijke is care group Ter Weel. Ter Weel Krabbendijke consists of a nursing home, care hotel and day care. When renovating the facility, Lensen was asked to contribute ideas. The spaces involved were the day care centre, care hotel, entrance, restaurant and multi-purpose room. Ter Weel Krabbendijke is a unique open building so that when you enter, you immediately come face to face with all the facilities on offer. For Lensen, the challenge was to connect these separate spaces, but with a diversity of experience through the building. The floor plan connects the different spaces and unifies them. The furniture and atmosphere are tailored to each room. From watching films to seminars The multifunctional room provides a stage for all kinds of different activities. The customisation of this space is visibly reflected in the stage. To achieve a more intimate setting in this large space, metal frames, train benches and chairs were installed. This allows for a real theatre set-up, as well as smaller seating groups to sit with families. Refreshing and contemporary The restaurant, like the other rooms, is linked to the entrance by the recurring pattern in the floor. For the interior, fresh colours were chosen to create a hip and contemporary look.
Are you curious to know what customisation we can provide for your project? Contact us or drop by our showroom.
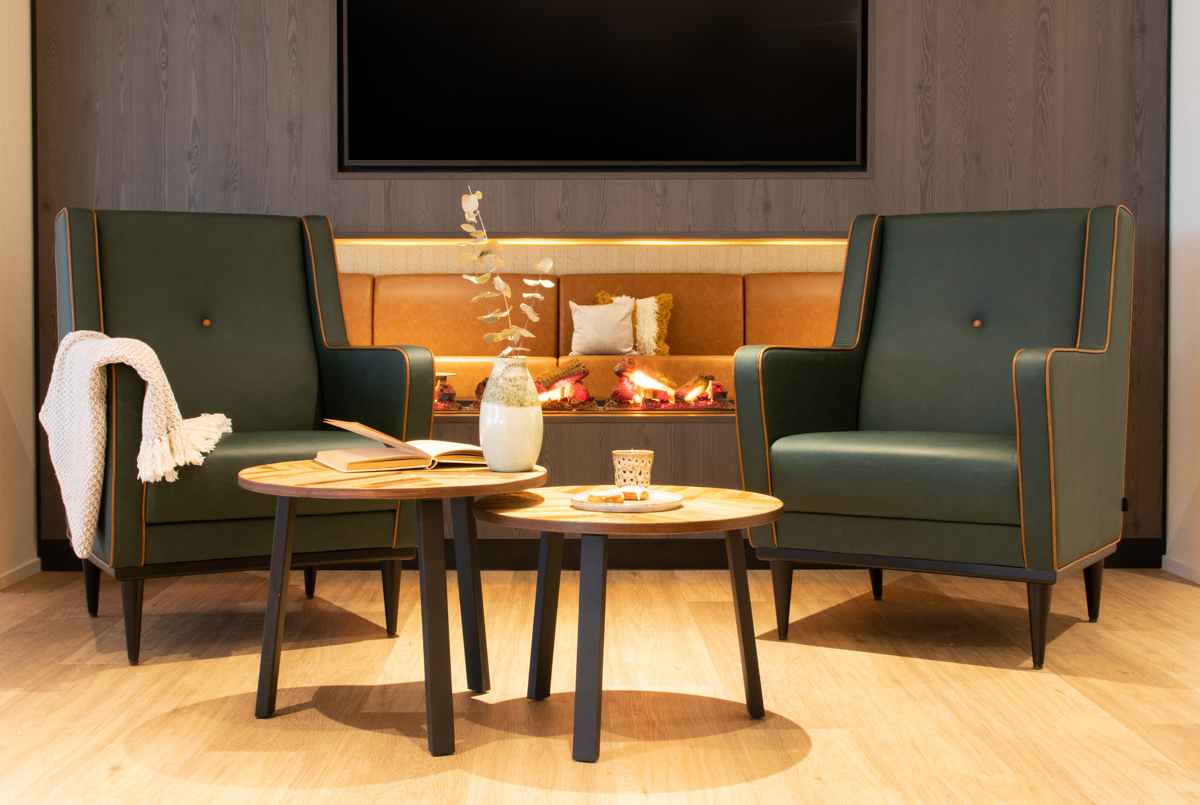
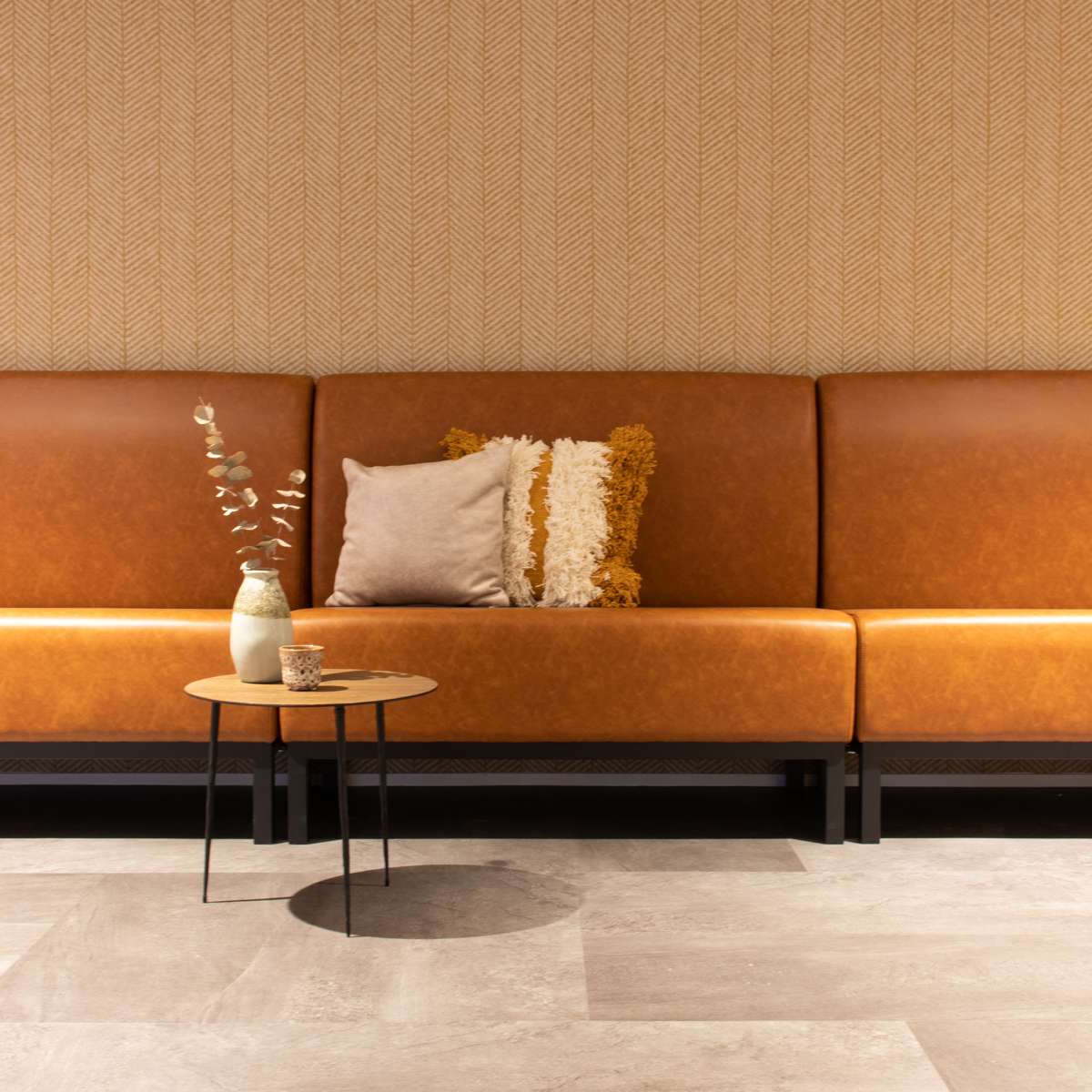
Project Details
Client
Location
Space
Assignment
Photography
