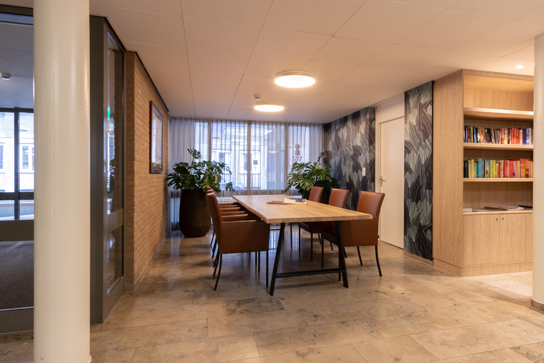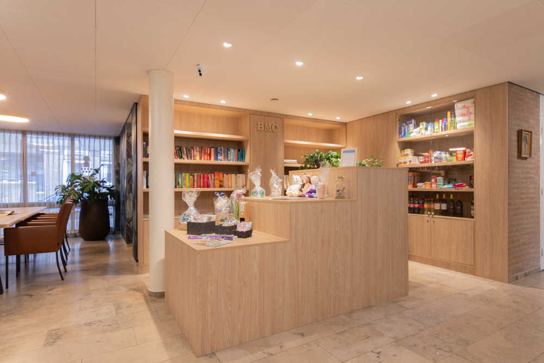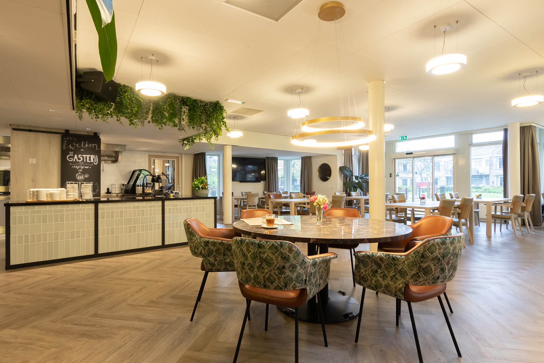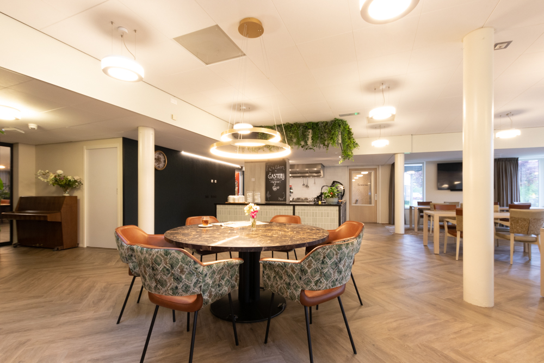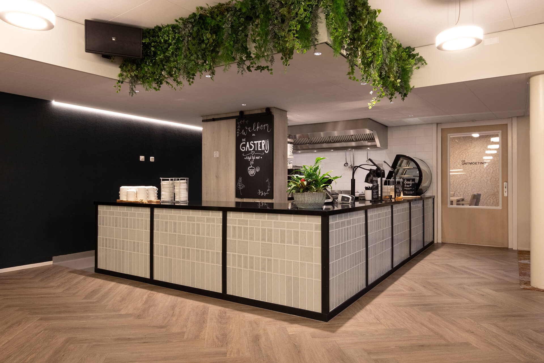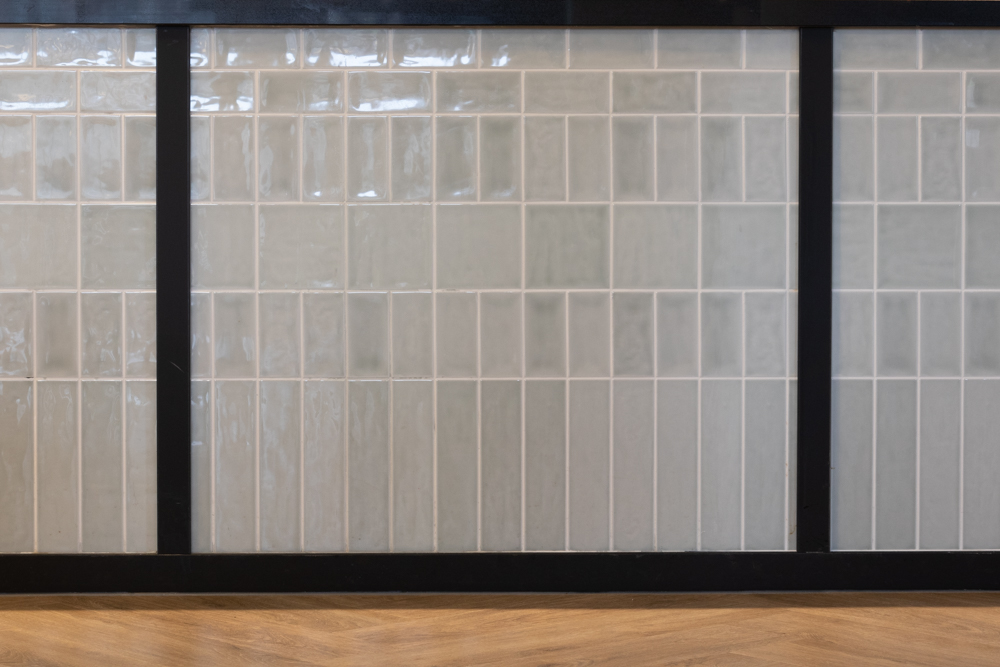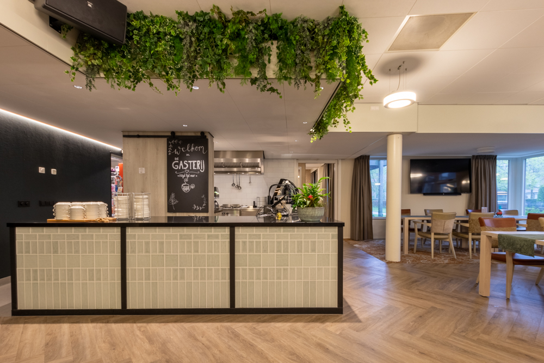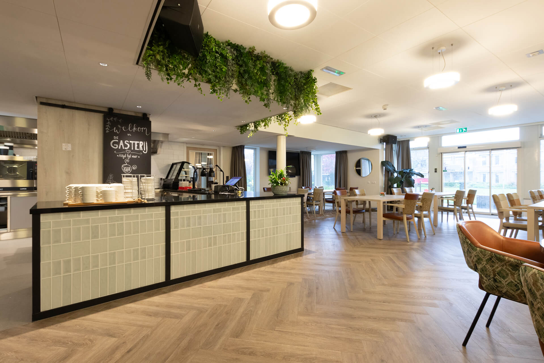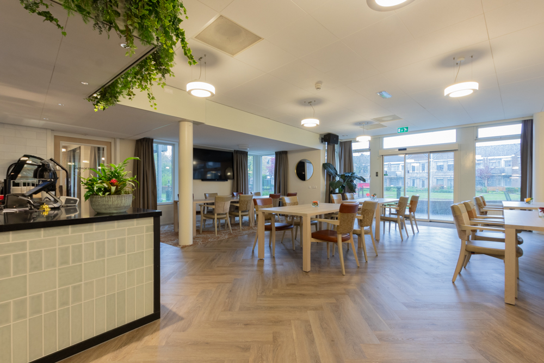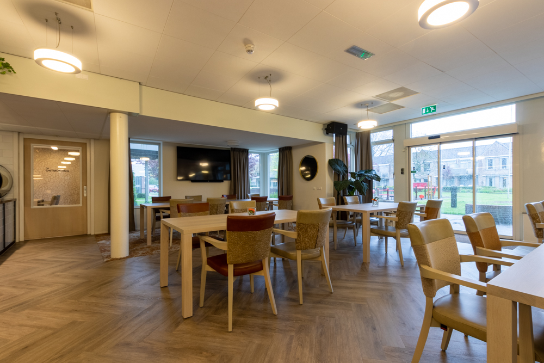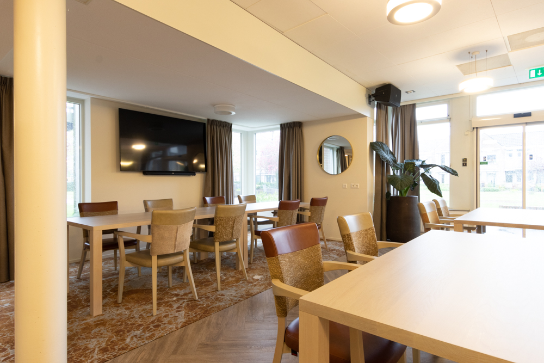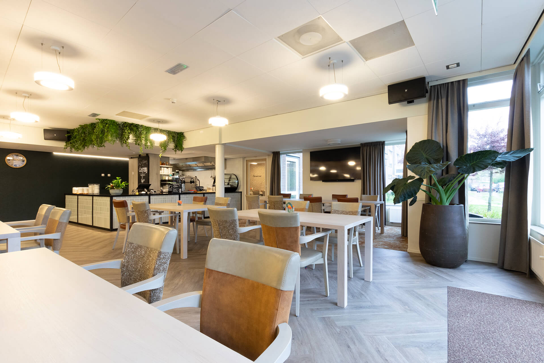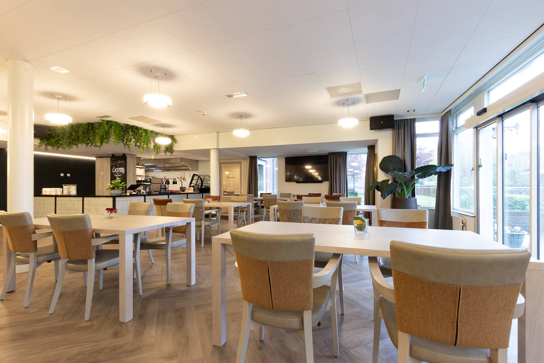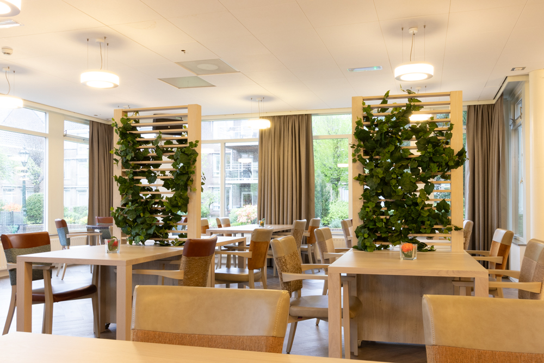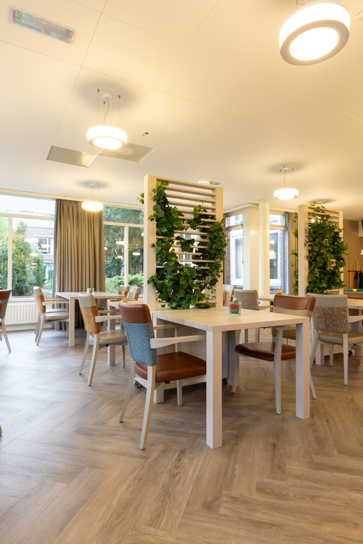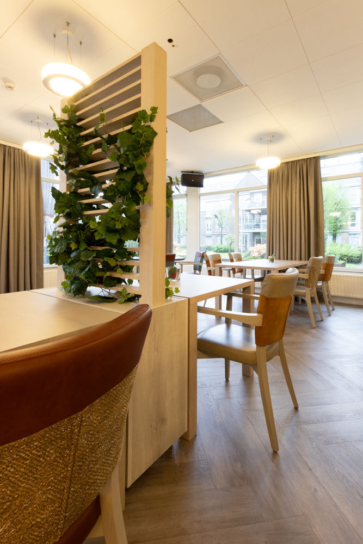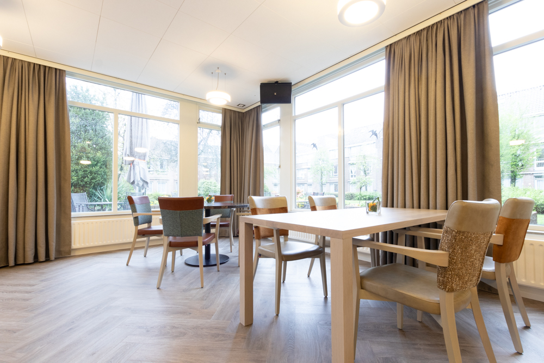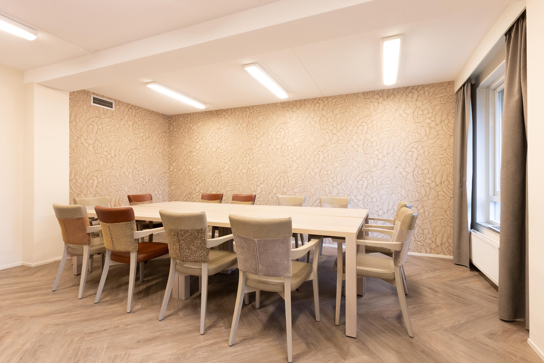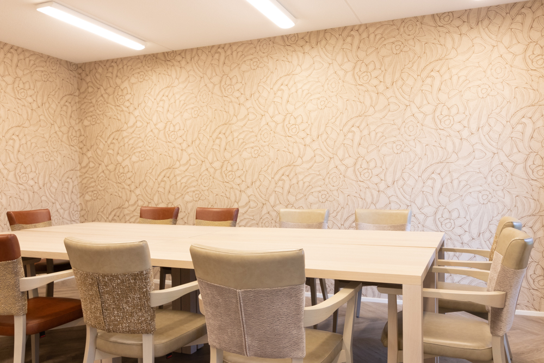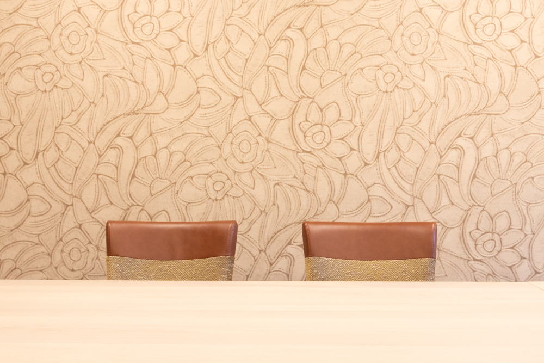Huize Elisabeth: a contemporary residential care centre Right in the centre of Vught, on the spot where nuns used to care for patients and read their daily breviary, is now the contemporary residential care centre Huize Elisabeth. At this location, care organisation Vughterstede - a warm community of clients, informal carers, volunteers and professionals with a heart for good care - wanted to create a cosy, functional and hospitable atmosphere for its residents. Hospitality atmosphere To fulfil this wish, Lensen supervised the total project design and provided window coverings, wall finishes, flooring, custom-made furniture and attractive greenery,' explains Annick Hornman, account manager Care Cure. 'My colleague Anny van Sas, interior designer at deStudio van Lensen, signed for the design and gave the entrance and restaurant the much-desired, welcoming hospitality look. The entrance is the first introduction to Huize Elisabeth and therefore an important space to convey the vision and atmosphere of the organisation. The attached restaurant is a space where meeting each other is central. We provided both spaces with a whole new look and atmosphere.' Contemporary The beautiful, existing marble floor in the entrance naturally gives a lot of character to the space. The atmosphere of this authentic floor is enhanced with the use of modern materials and steel doors. This combination gives the space a warm, contemporary feel. ‘In the design, we gave the reception desk a new place so that you are immediately warmly welcomed upon entering,’ Anny further explains. Opposite the reception desk, we designed a shop unit with custom-made cupboards and a presentation unit. At the spacious standing table with comfortable chairs, people can sit quietly, wait or meet.' Connection Generous, black, steel doors with clear glass provide access to the renovated restaurant. 'The attractive design of these doors visually invites you into the restaurant. On the floor, a modern herringbone emphasises the contemporary look and the serving counter has also become a real eye-catcher. Beautiful tiles in various sizes and shapes are playfully patterned. Anthracite styles add a punch to the furniture and emphasise its functionality.' The restaurant itself is attractively situated on the garden and the many windows provide light and openness. 'As the space looks light by itself, we tailored the use of fabrics and materials accordingly. Light-coloured tables with stylishly upholstered chairs in different shapes, colours and designs. The round table has a marble decor HPL top, which provides a nice contrast to the light tables and at the same time connects to the marble floor in the entrance.'
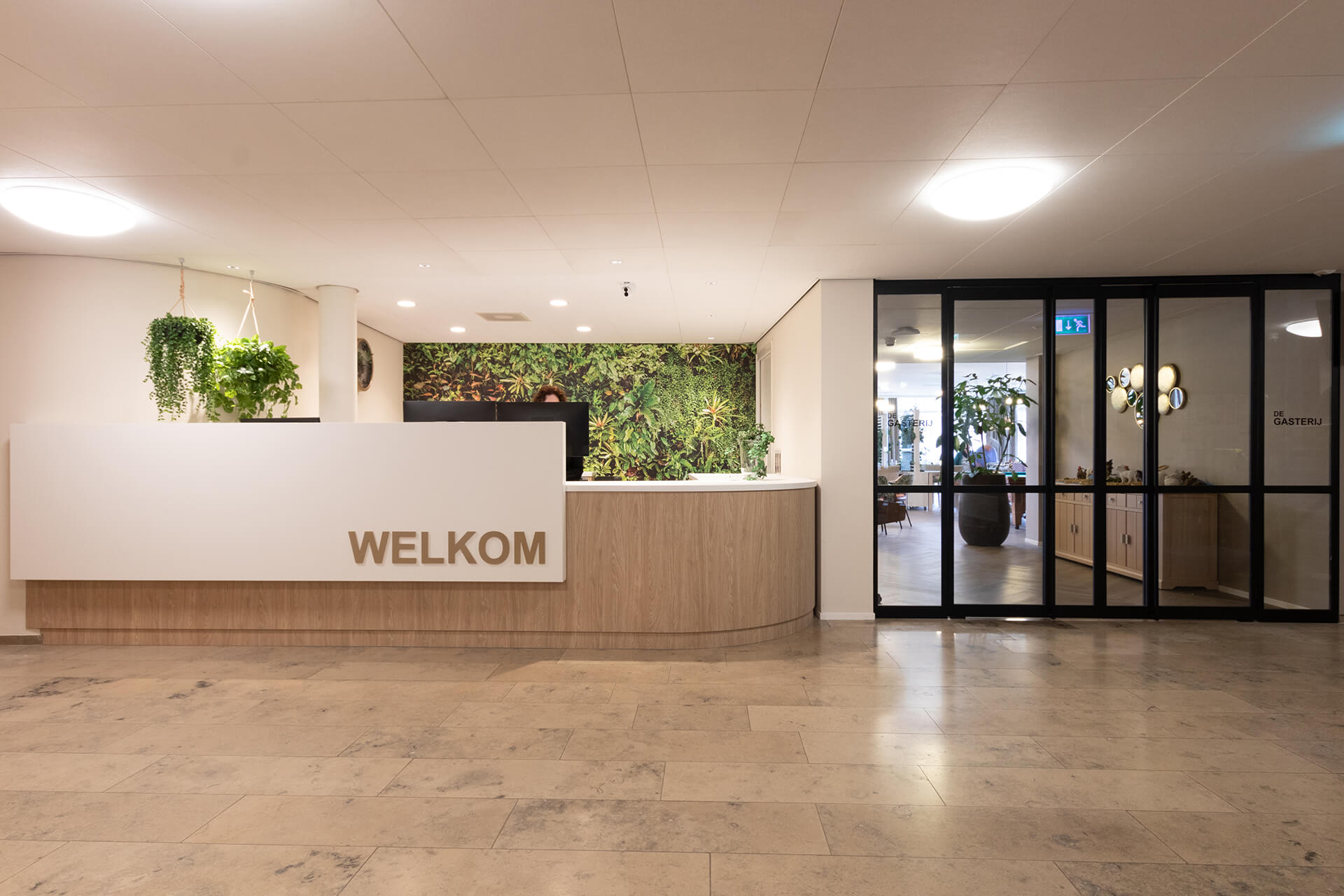
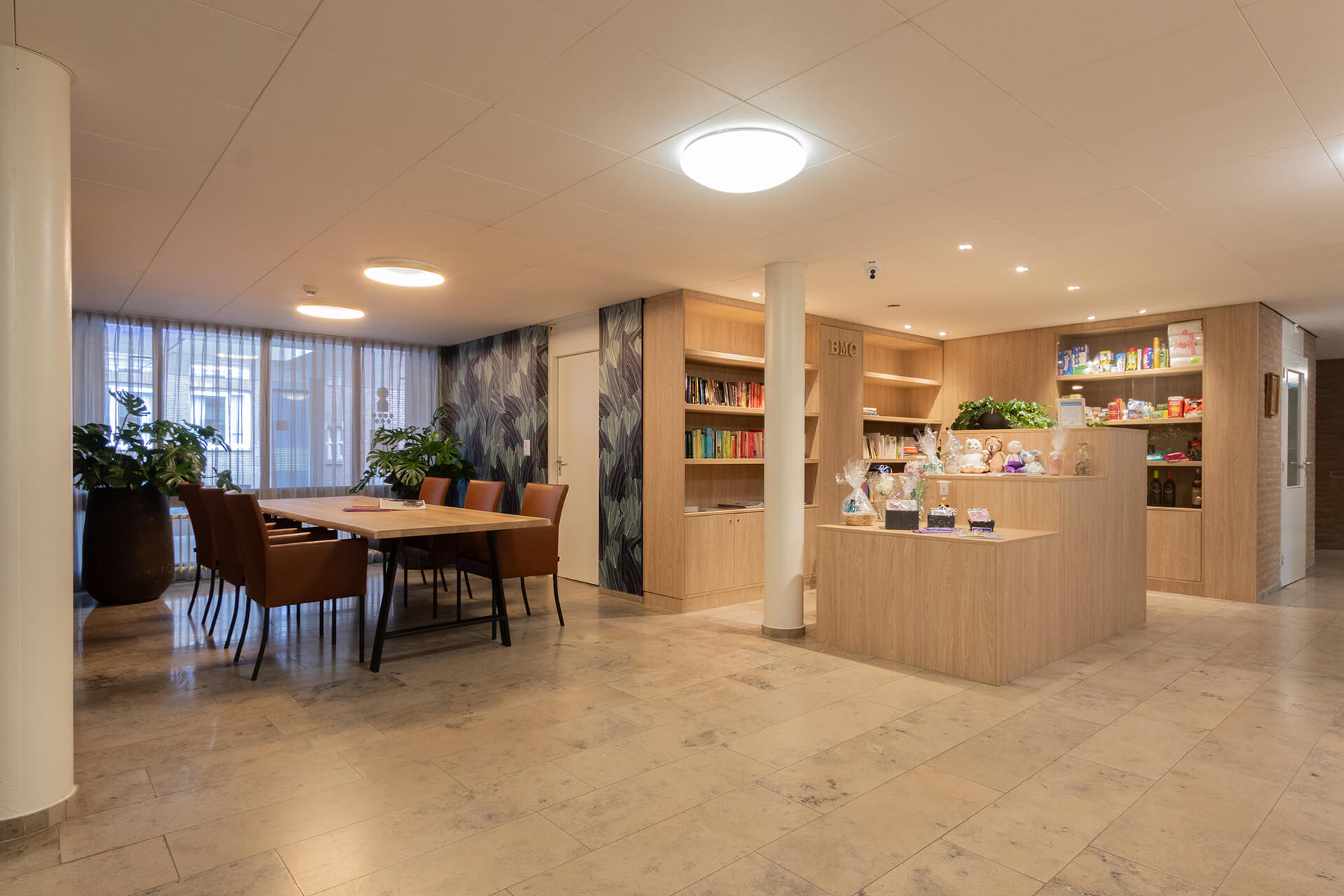
Project Details
Client
Location
Space
Assignment
Architect
Photography
