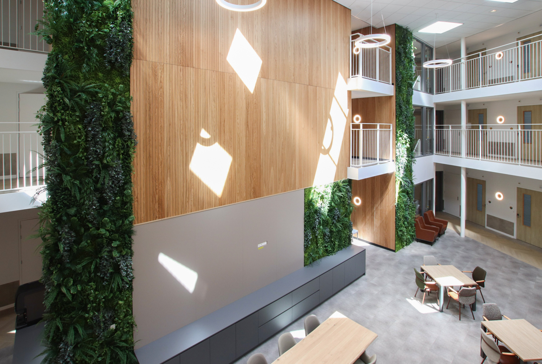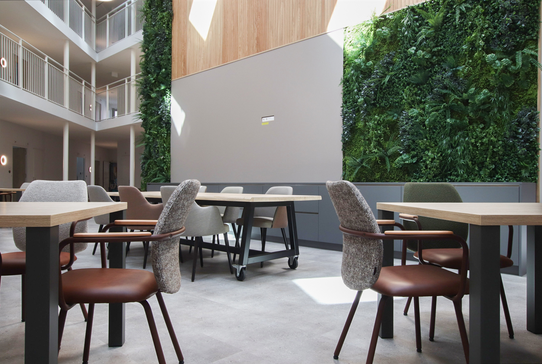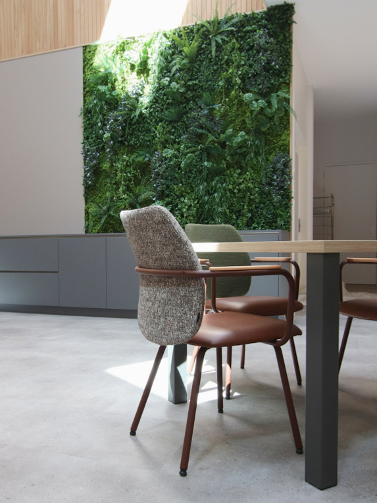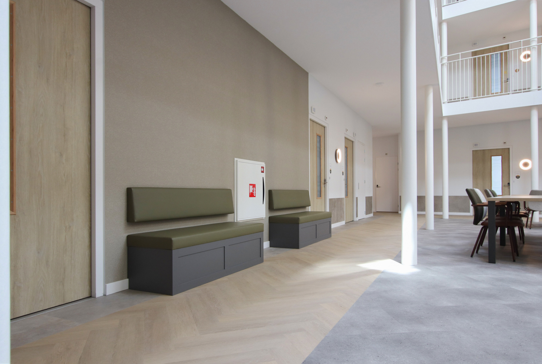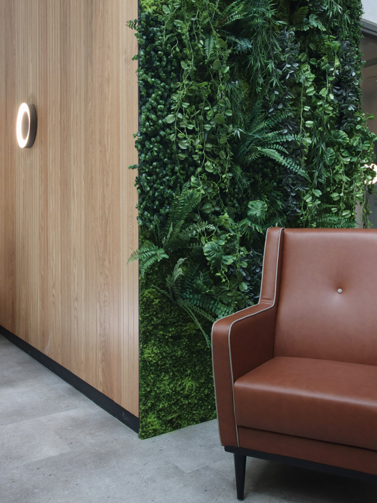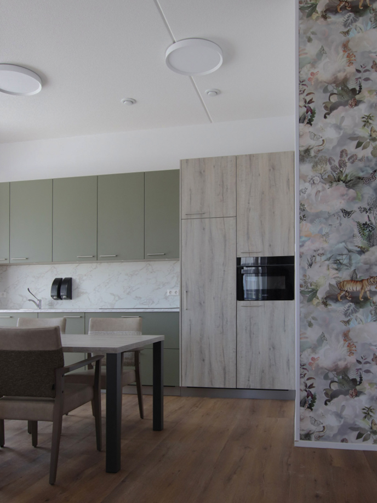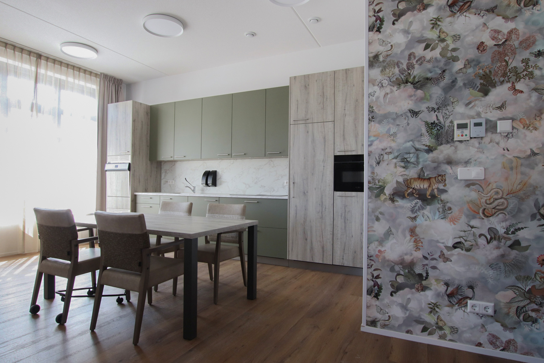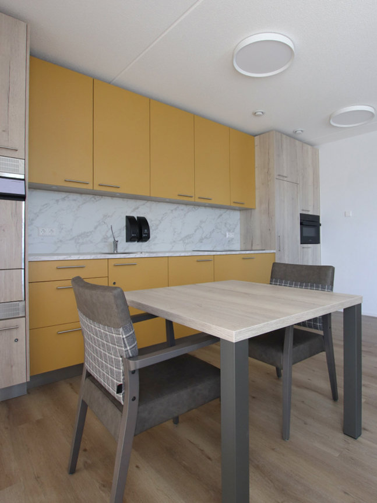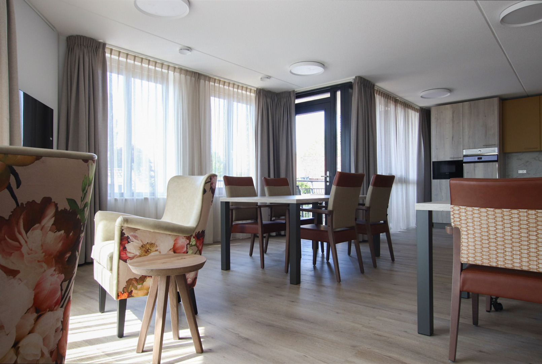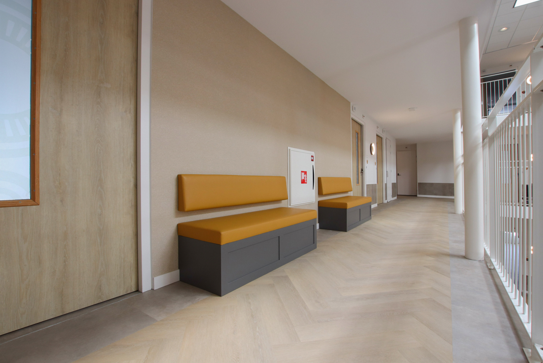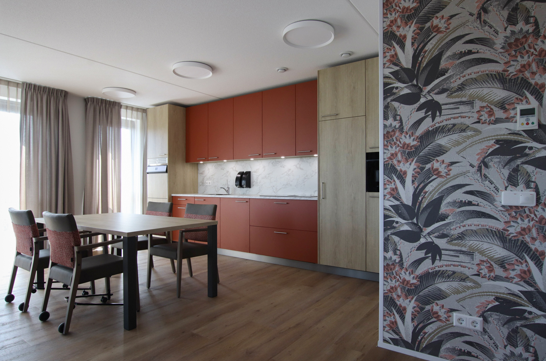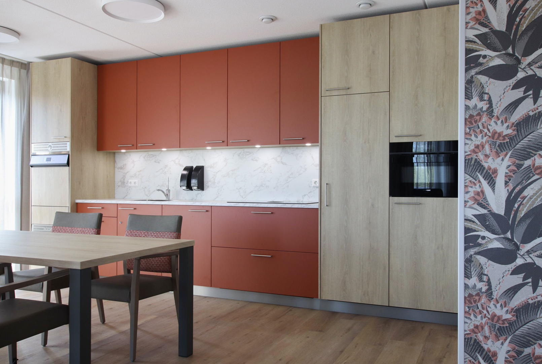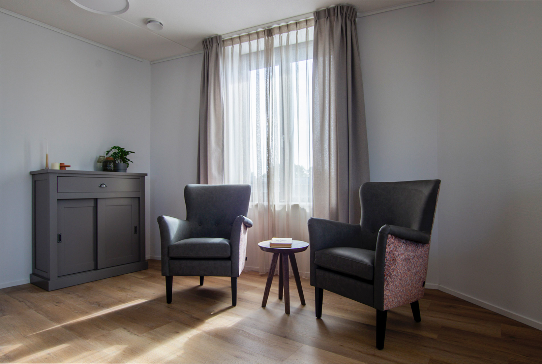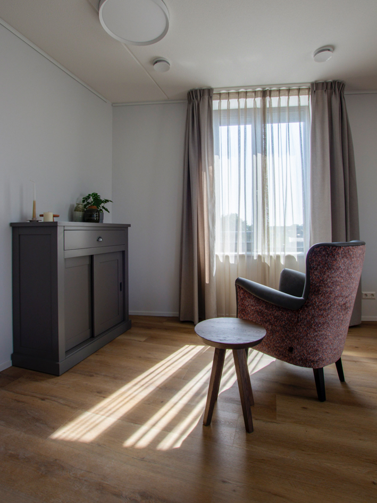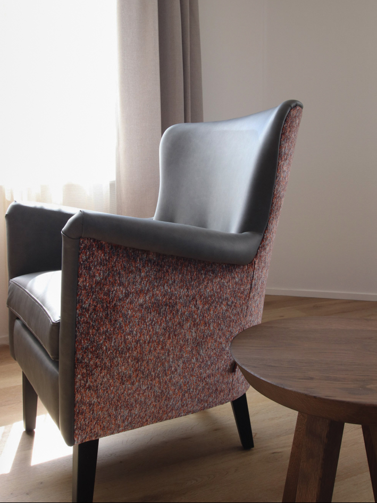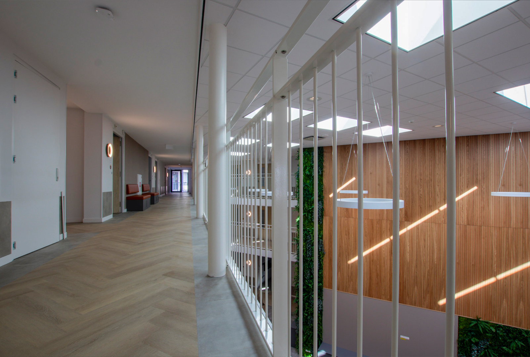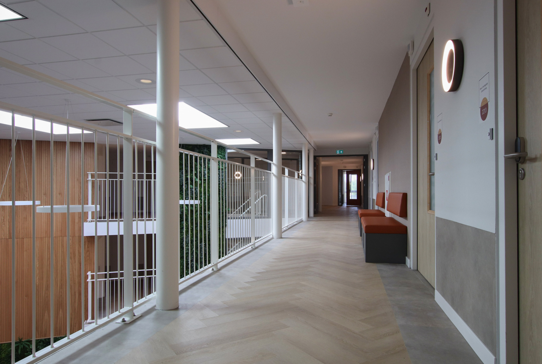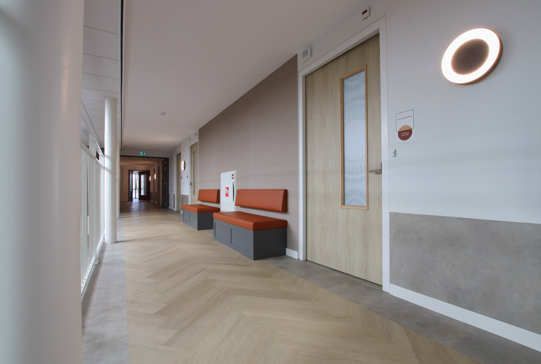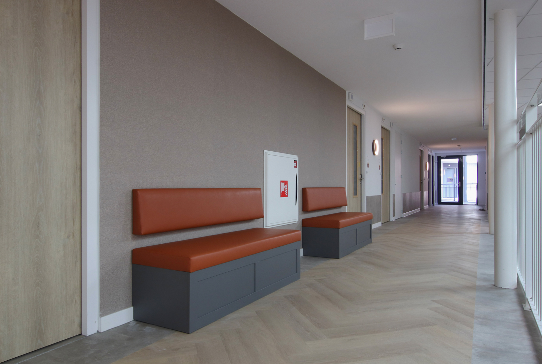Residence ‘t Gasthuis: hospitable care in the heart of Goes In the beating heart of Goes, you will find a modern, versatile care centre in which Zorggroep Ter Weel focuses on living comfort, privacy, independence, social interaction and a diversity of care services. Debbie van de Goor, account manager at Lensen and Anny van Sas, designer at deStudio by Lensen, provided an appealing interior concept for Residence ‘t Gasthuis. Debbie: ‘The facades are a modern translation of historic Goes - inspired by the recognisable Old Dutch style - so the architecture fits nicely with the city character. The interior, in urban atmospheres, coincides with the look of this exterior.' Source of inspiration ‘De Stadshaven of Goes is a picture,’ says Anny. 'The marina is in the middle of the city, has the most beautiful warehouses on the quay and has been a source of inspiration in designing the interior concept. This concept focuses on bringing together and connecting the city centre, the Atrium and the streets. The care centre has three floors. Each floor has been given its own distinctive colour: green, ochre yellow and terra. 'These accent colours can be found in various elements on the ward: in the kitchen, furniture and in the corridors. We had a pleasant cooperation with the working group and also involved the residents in the creation process. With different designs of wallpaper and curtains, we spent two days on site to give the residents the opportunity to decorate their own flat. We did this together.' The green heart De Manhuistuin - the city's most idyllic spot where the surrounding buildings had functions from convent to orphanage and from old people's home to music school until 1977 - is an oasis of tranquillity. 'This green resting place, in the middle of the busy city, inspired us to design the shared inner space, The Atrium, as the “city heart” of Residence ’t Gasthuis. A place for meetings, a central square where people can come together.' The living rooms and flats connect to this focal point. 'The metre-high wall with green decoration and atmospheric, wooden slats is an eye-catcher, a green oasis on which every floor looks out. On the corridors, benches have been placed against the walls in the characteristic colour of that floor. Wherever you take a seat, you are connected to and can enjoy, this green heart.' Craftsmanship What makes this interior concept extra special is the uniquely designed floor: laid in herringbone pattern with a concrete border that continues into the panelling. In terms of style and atmosphere, this fits perfectly into the ‘city’ according to Debbie. 'This particular floor has been quite a technical challenge for our upholsterers. There has been some fine craftsmanship here.' Welcome to The Brasserie The colour palette of the care home's modern and cosy brasserie, was inspired by the look of the marina. In this space, you will find blue as an accent colour and wavy lines symbolising water. Anny: ‘The material contains the illusion of flowing movements and the wallpaper has an undulating pattern. Because guests who do not live in Residence ‘t Gasthuis are also welcome in the brasserie, the hospitality level is particularly high. For instance, all sofas are equipped with luxurious, fabric upholstery, exceptional for a care centre. For a drink, lunch or dinner, the outside public is also welcome in the brasserie of Residence ‘t Gasthuis.
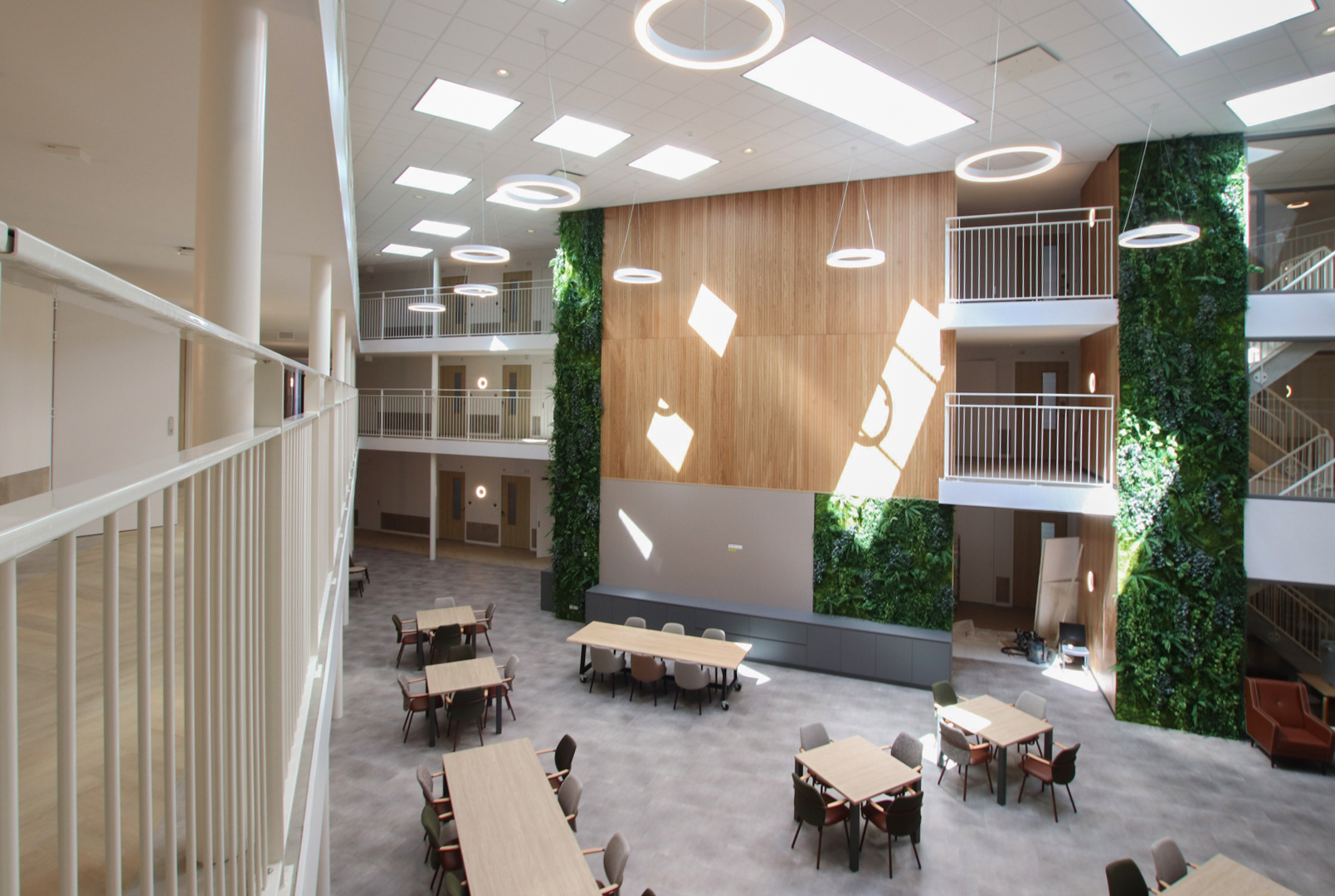
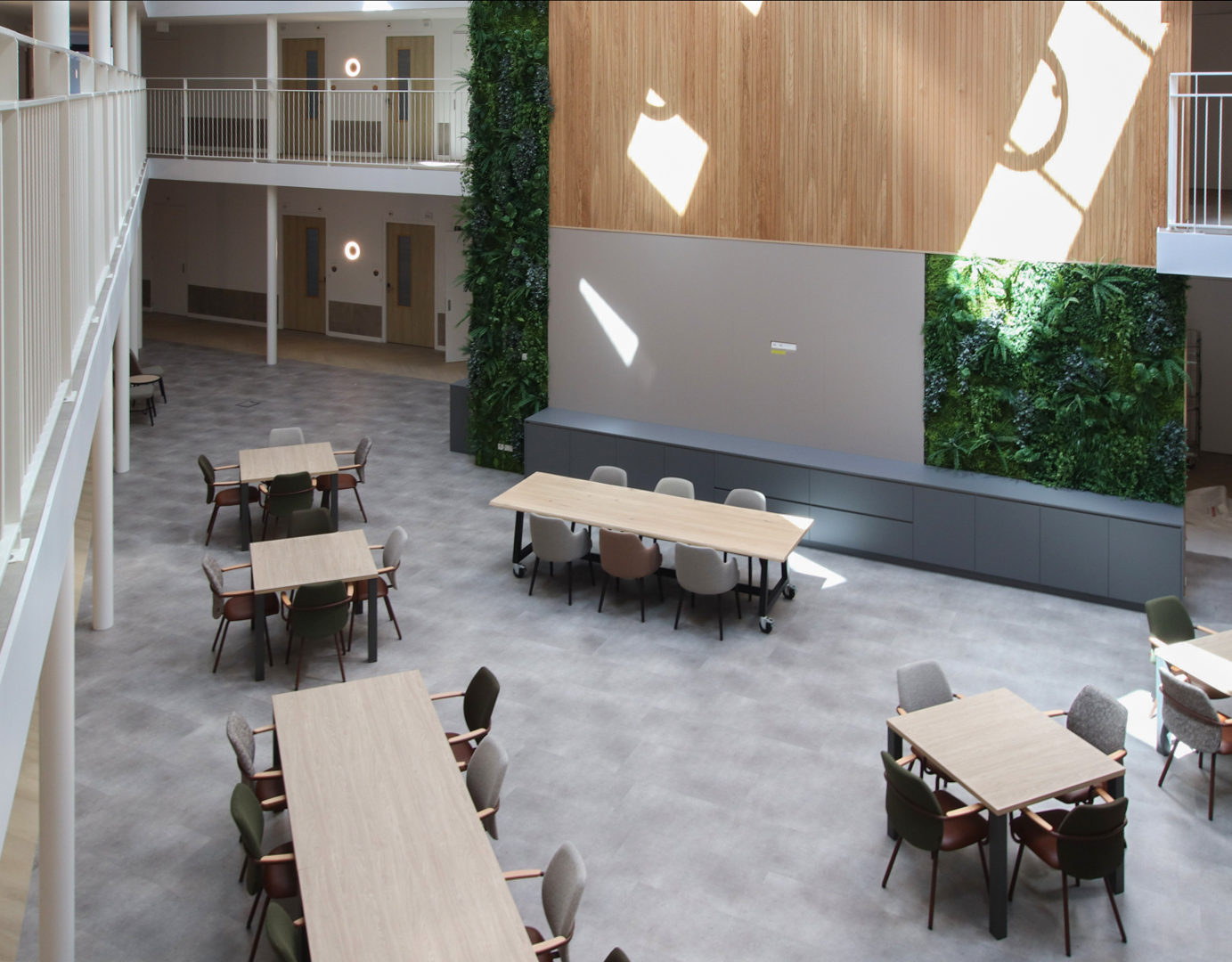
Project Details
Client
Location
Space
Assignment
Architect
Photography
