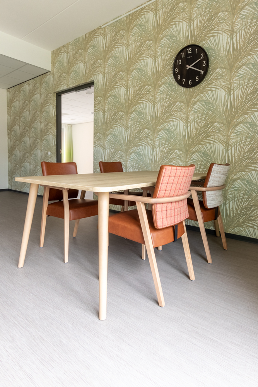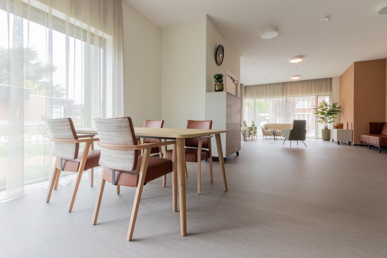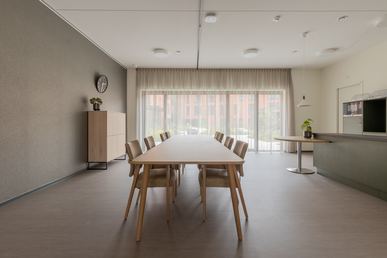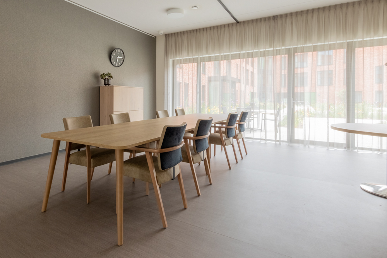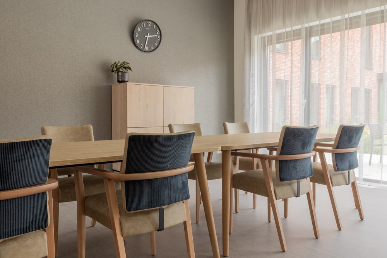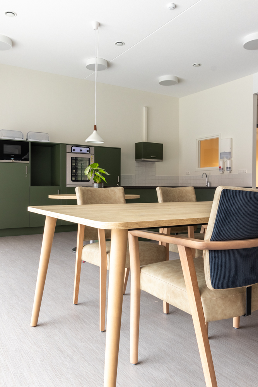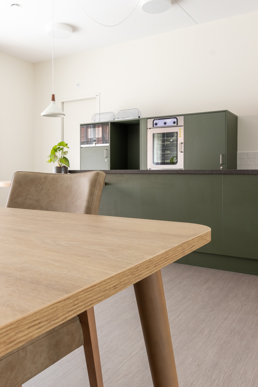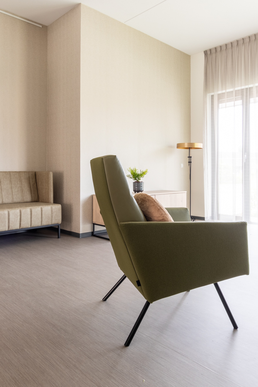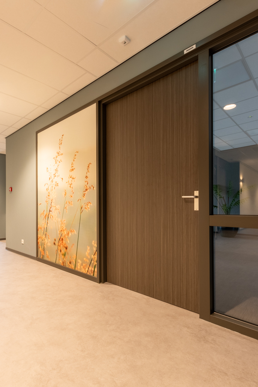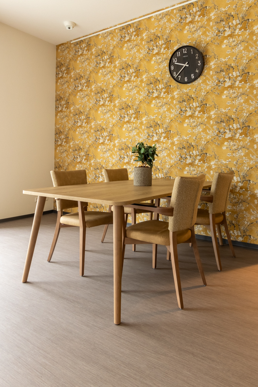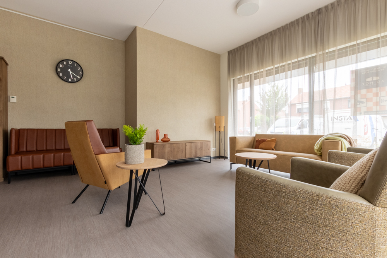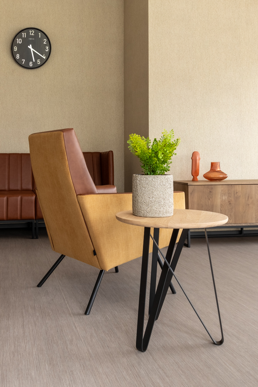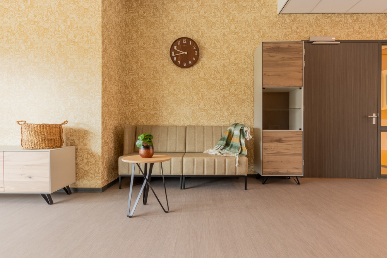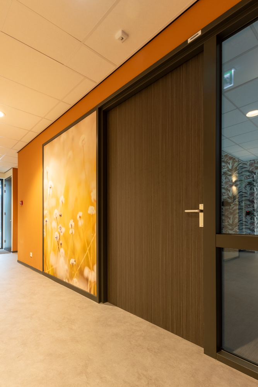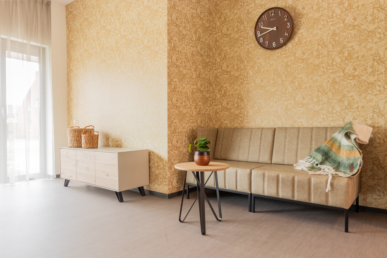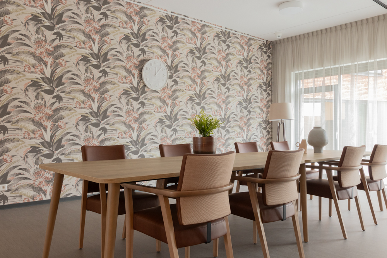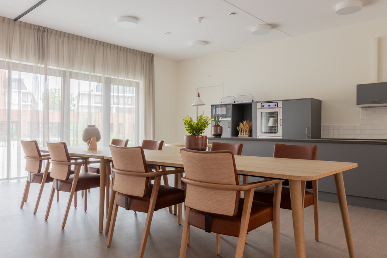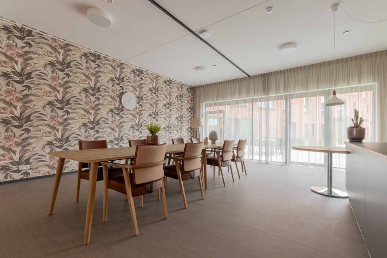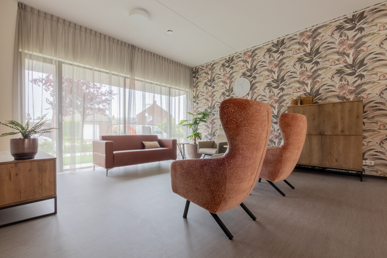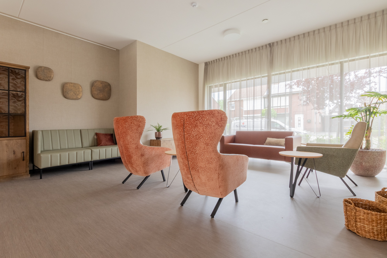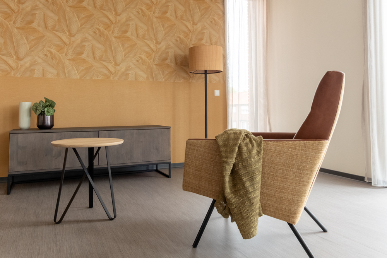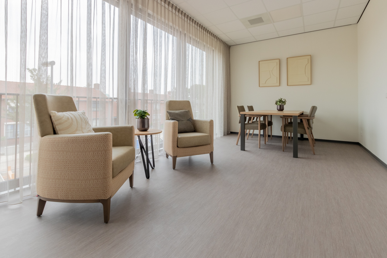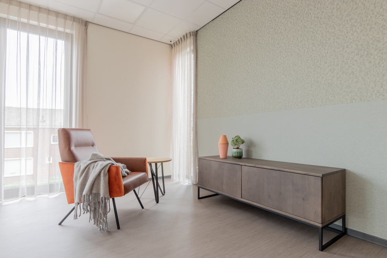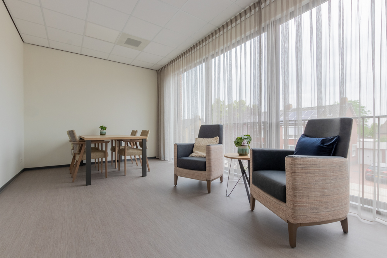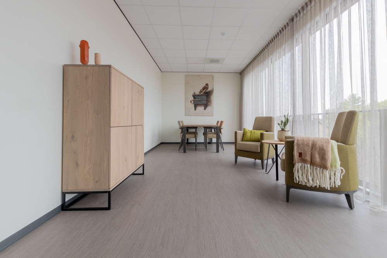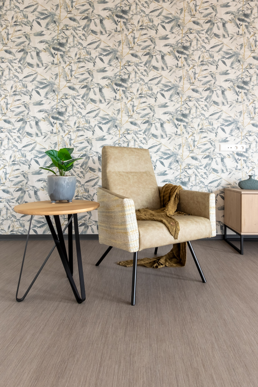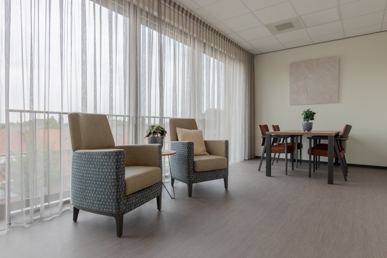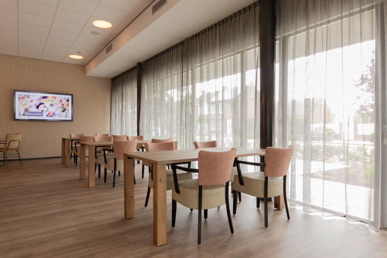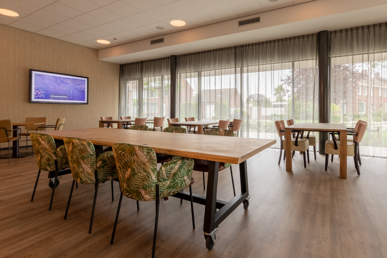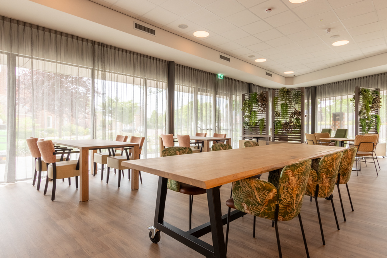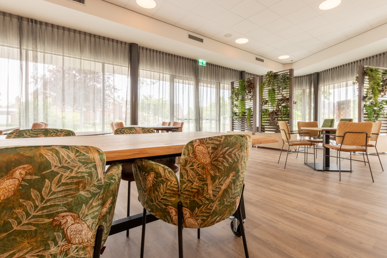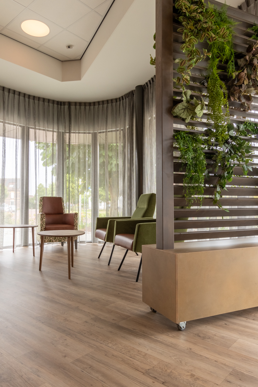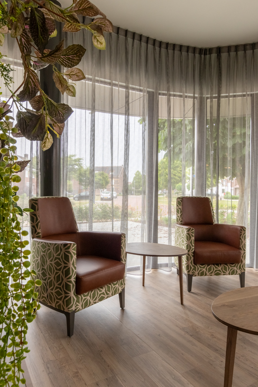Egtherhof residential care centre: Care Centre of the Future At Zuyderlands Egtherhof - the Care Centre of the Future - the focus is on pleasant living and well-being. In a small-scale set-up, clients with somatic complaints and dementia are given peace, privacy and personal attention. The layout of the complex and its surroundings have a major impact on the well-being of this group of people emphasises Anny van Sas, interior designer at Lensen and responsible for the overall design. ‘In this project, we mainly worked from the principle of Green Happiness.’ Green oases A green environment makes one happy. Scents, colours and natural materials stimulate the senses and bring back memories. Green oases in an environment give calm and energy. Important aspects in a care environment, Anny thinks. 'From the working group, it explicitly emerged that greenery is good for human well-being. With those wishes and thoughts as a starting point, we created very beautiful living rooms and a warm, open restaurant. In each of these spaces, greenery plays an important role. To reinforce this, we also used a different accent colour each time. Inside out The psychogeriatric department is located on the ground floor of the complex, while living rooms for the somatic department are located on the upper floors. Even on the upper floors, the outside can be brought inside by the presence of conservatory rooms. On the ground floor, the living rooms connect beautifully to the beautifully landscaped outdoor garden. Anny: ‘The view is soothing and always seems like a different painting with the changing seasons. The use of green accents in the interior spaces and the present garden around the complex create a harmonious connection.' Warmth A wallpaper was chosen as wall covering in the various living rooms. 'A combination of patterns, prints and uni that work well with the light wood and natural colours of the furniture. Together, this radiates warmth and cosiness. To the kitchen, we added a round table top so that this allows residents to join in to help and therefore be more involved in what is happening around them.' The restaurant has been given a warm industrial look, with a very inviting atmosphere. The terrace is an extension of the restaurant and forms the connection between inside and outside. Beacon For residents struggling with psychogeriatric and somatic complaints, recognition is very important. 'At each living room, a beacon has been created on the corridor next to the door as a landmark. In the form of a life-size, natural image of, for example, a butterfly, flower or bird.' At Egtherhof residential care home, residents can enjoy the outdoors in a safe environment. This Care Centre of the Future is fully equipped with the latest technological gadgets in welfare and safety. Here, self-reliance, freedom of movement and safety of residents are improved and ensured.
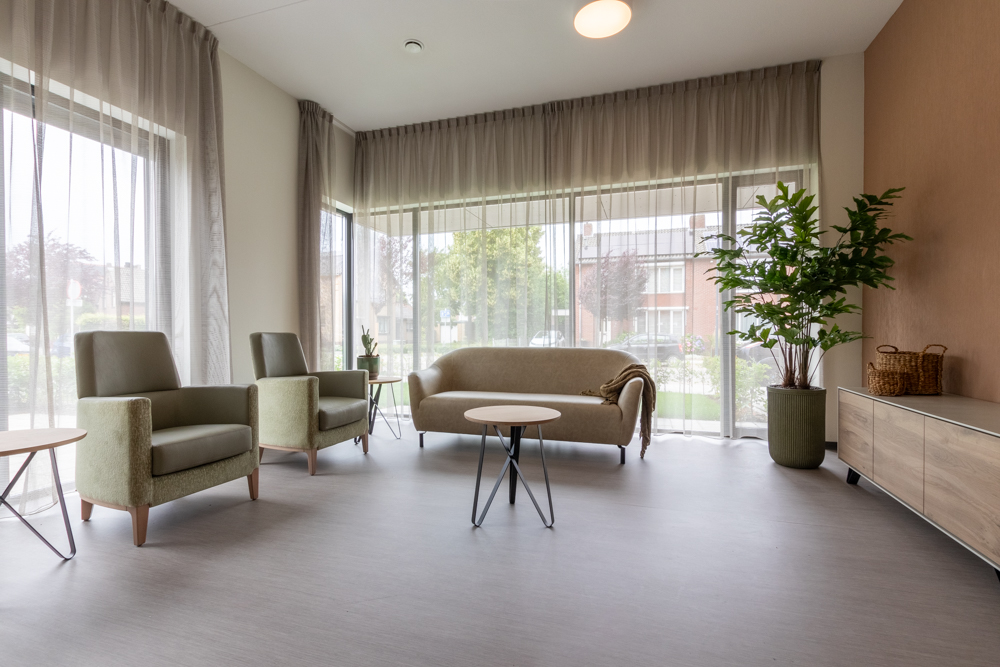
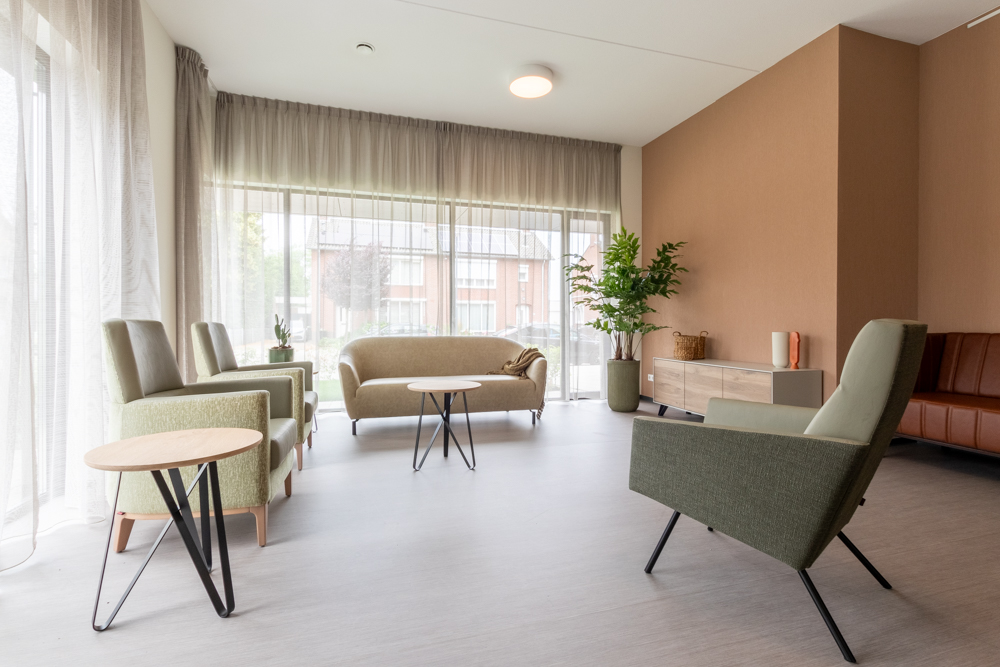
Project Details
Client
Location
Space
Assignment
Architect
Phase
Photography
