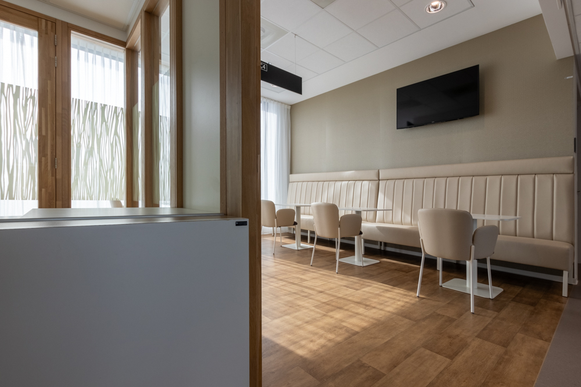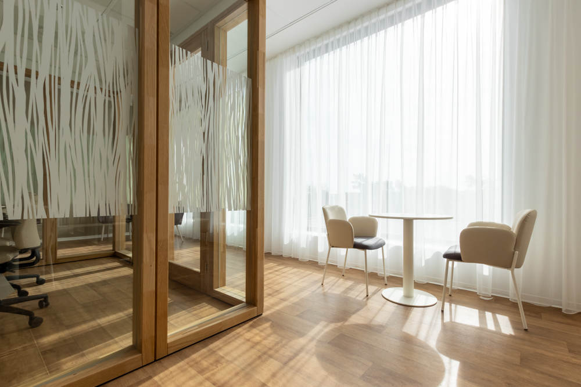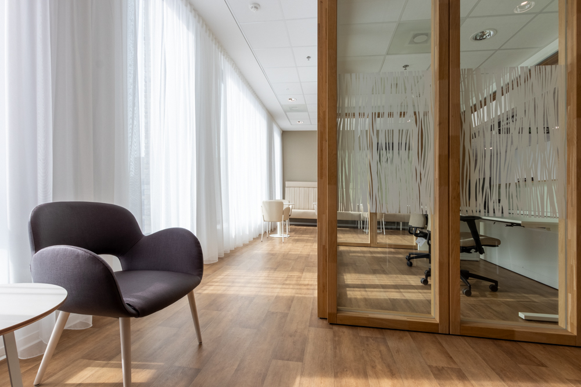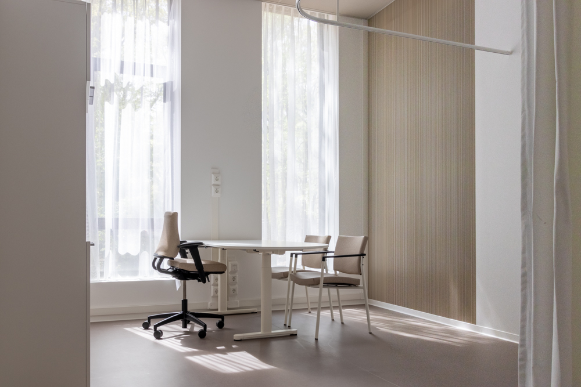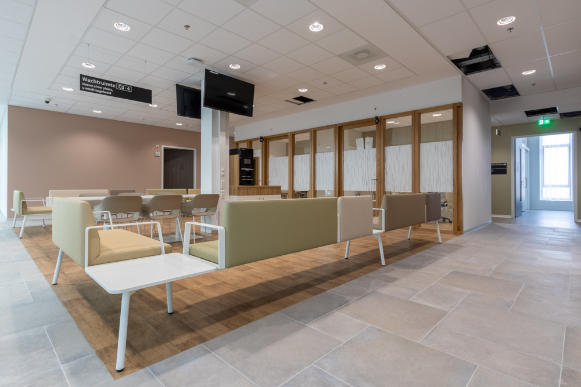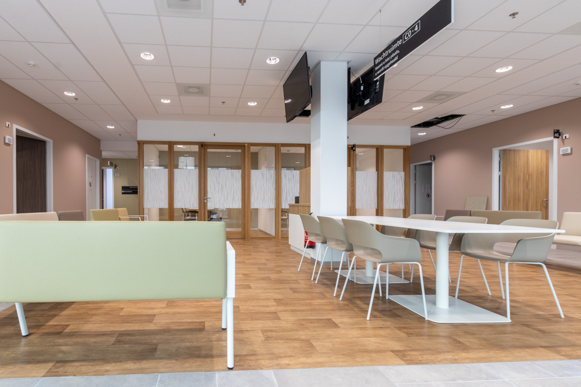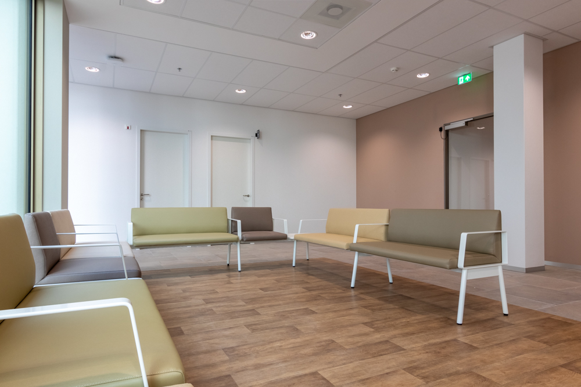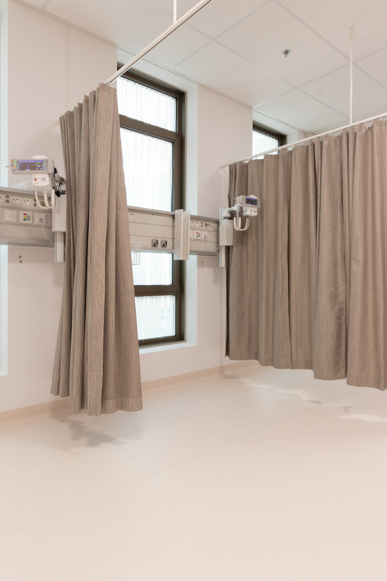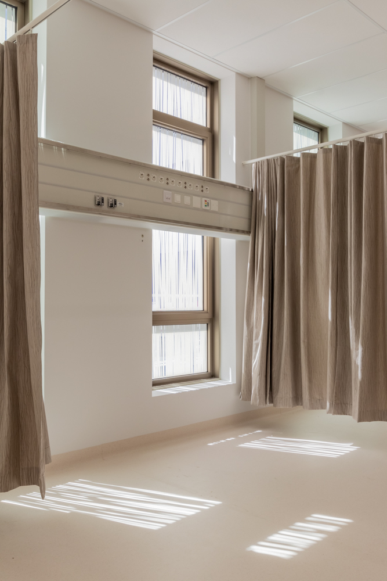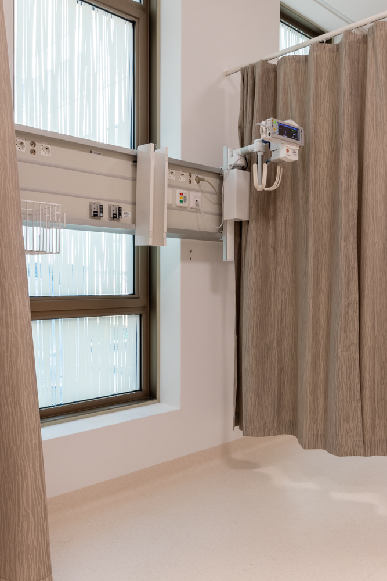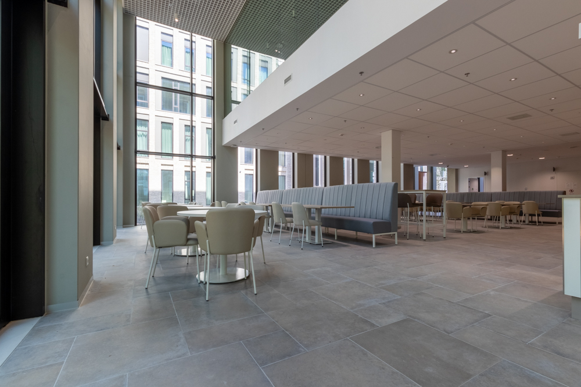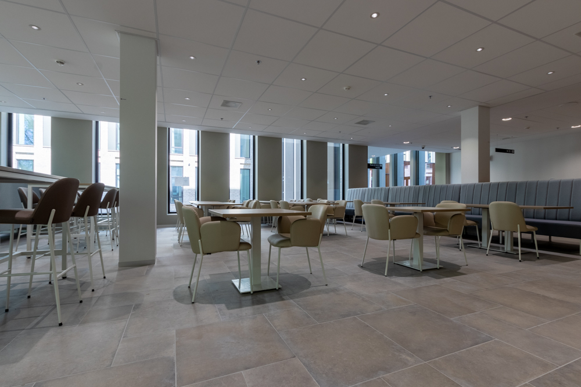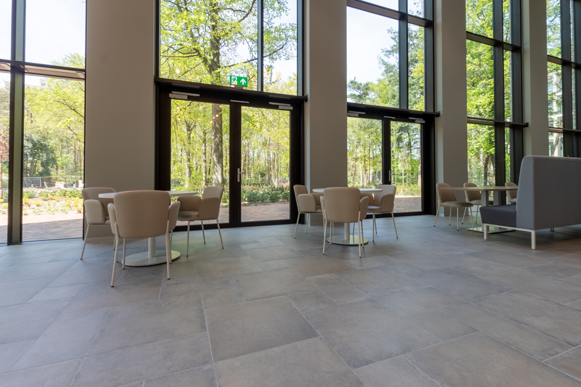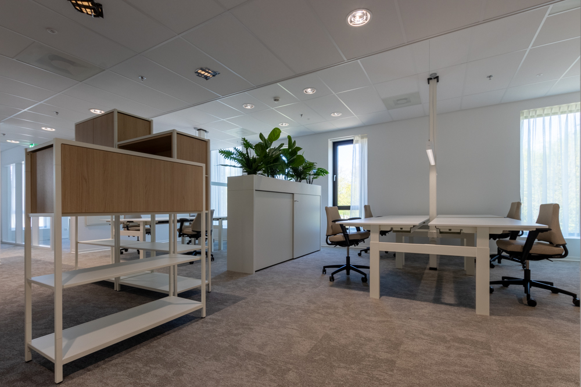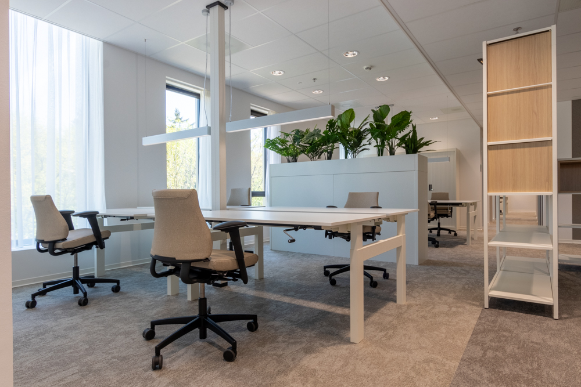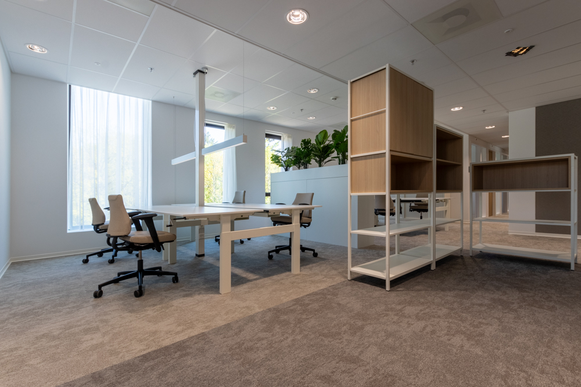Tergooi MC in the Gooi Vecht region aims to become one of the most beautiful hospitals in the Netherlands. A beautiful, functional and recognisable hospital that is surrounded by greenery and forms a whole with its natural surroundings. The programme of requirements of Tergooi MC, the basic interior design by Wiegerinck architects combined with the knowledge and expertise of Lensen as a total project designer - an intensive collaboration in preparation and implementation - make this impressive project unique of its kind. In this video, various parties involved explain the vision behind the design, the furnishing process and the final realisation of Tergooi MC in Hilversum. Privacy For Lensen, the Tergooi MC project consists of two complementary assignments: interior design and light and sight blinds. ‘When furnishing the hospital, a hospitable, patient-friendly and familiar environment was created,’ explains Edwin van der Waal, director of Lensen. ‘We bring interior experience but leave the medical specialist aspect to the expert parties in that field.’ Light and sight blinds are a purely functional aspect of the interior which mainly relates to privacy. Robbie Bertens, manager Operations Lensen: ‘With light blinds, the view into a room is obscured from outside. Vision blinds are applied to windows and doors so that you can literally be out of sight.' Healing environment According to the architect's vision, a ‘healing environment’ has been designed. The high windows allow plenty of natural light into the hospital and create a connection between indoor and outdoor environments. A corresponding colour palette has been implemented throughout the hospital. All proposed colours, furniture and upholstery were fine-tuned and tested against the principles in the schedule of requirements and the basic design principles. The hospital was delivered fully furnished - turnkey - by Lensen. Made-to-measure is the standard Except for the medical furniture, Lensen supplies everything: from a conference table to a coat rack and waste bin. ‘The furnishings go beyond the standard,’ says van der Waal, ‘we look at what is needed with our clear vision as a guideline: an eye for people. One of the design principles is that the user recognises himself in the furnishings and that this simultaneously ensures the best possible way of working. This applies to both the doctor and the client. Sometimes it is quite a journey to get there but thanks to the fine, mutual cooperation, this has worked out well.' Lensen's team knows how to add value to the interior in its own way. ‘A standard workplace is easy to arrange but by adding a rounded corner to the desk, an extra cable duct or a deeper desk top, you make a piece of furniture extra practical and functional.’ In this way, Lensen makes customisation the standard and an interior is created where all the basic needs are consistently implemented and optimised per room and user purpose. Distinctive For the waiting rooms, Lensen developed a totally new piece of furniture in consultation with the client and architect. An idea that came about during construction, according to van der Waal. ‘Because we were involved in the project at an early stage, there was also enough time to develop a completely new piece of furniture.’ The sofa Lensen designed is more than a standard sofa: variable in its dimensions and more luxurious than usual. 'We managed to put down a piece of furniture that is practical and functional, without compromising the design. We not only distinguish ourselves in offering functional products and go beyond just supplying furniture: Lensen is also a logistics service provider that delivers turnkey. We do the entire in-house operation with our own people. That is typical of our organisation and adds value and quality to our overall service.' As Lensen, we are proud of this fantastic result. Tergooi MC is hospitable and patient-friendly, with an eye for people.
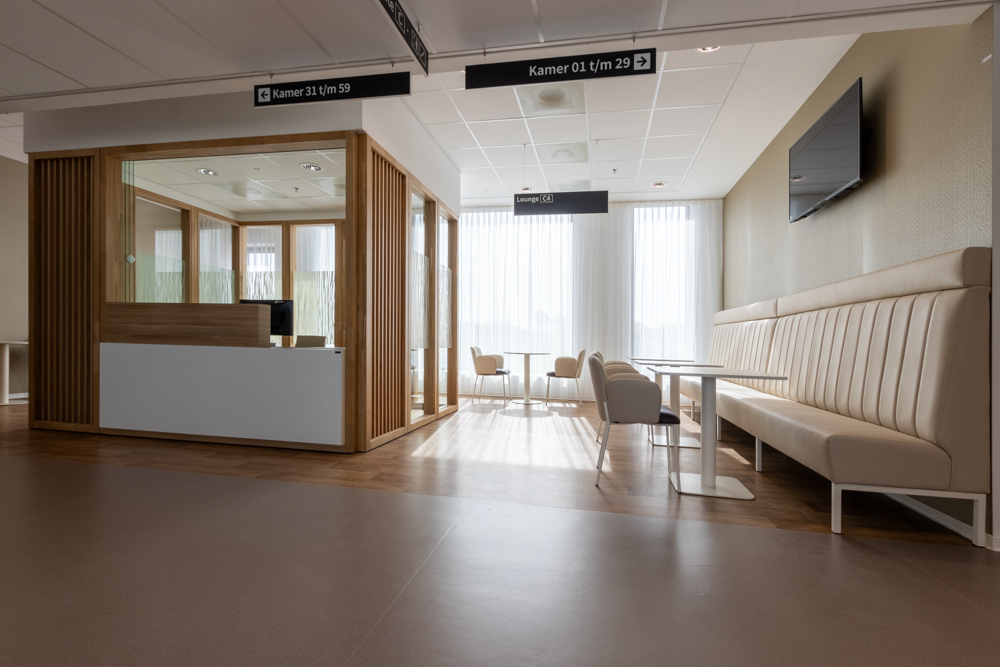
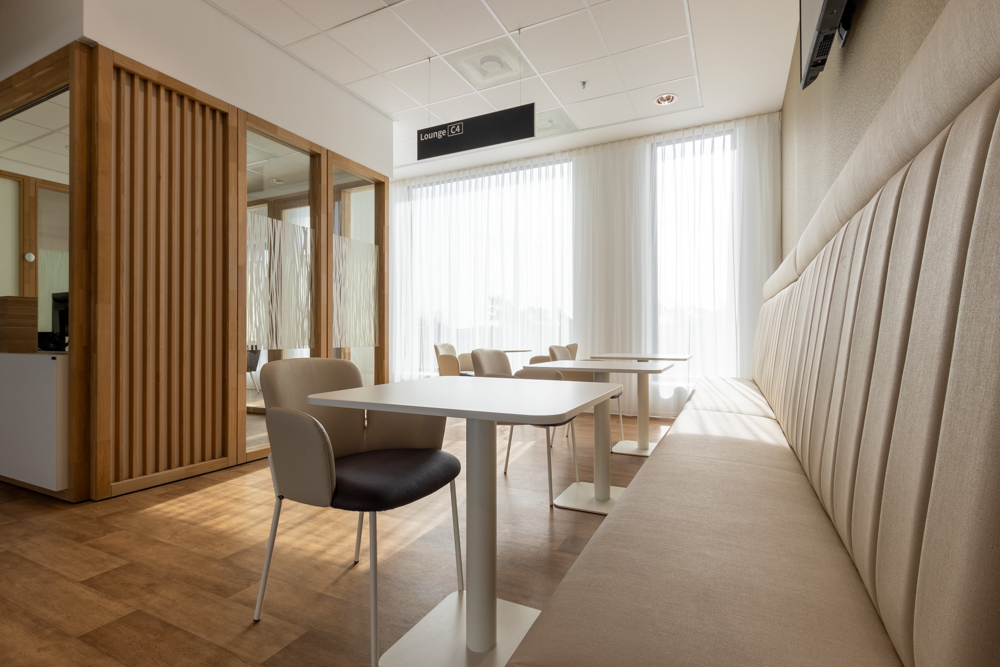
Project Details
Client
Location
Space
Assignment
Architect
Photography
